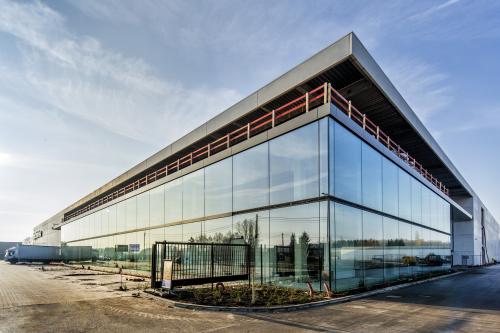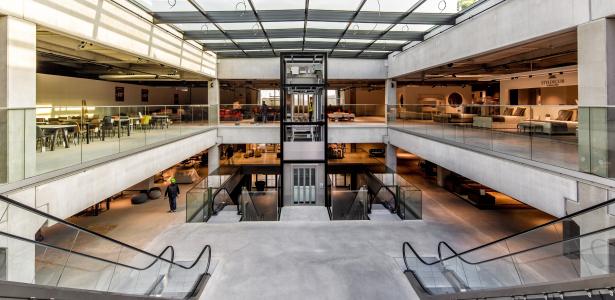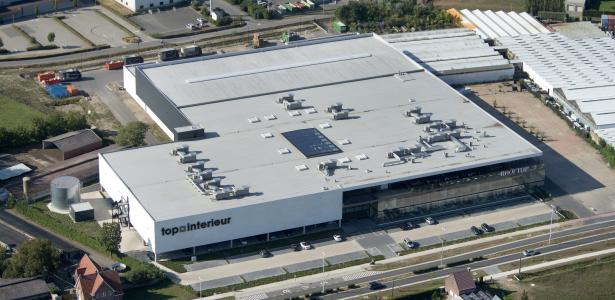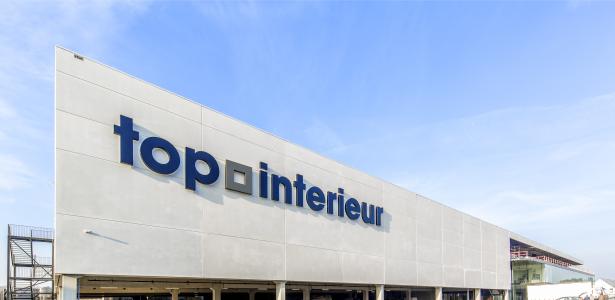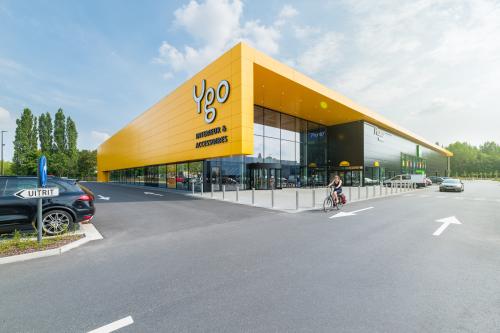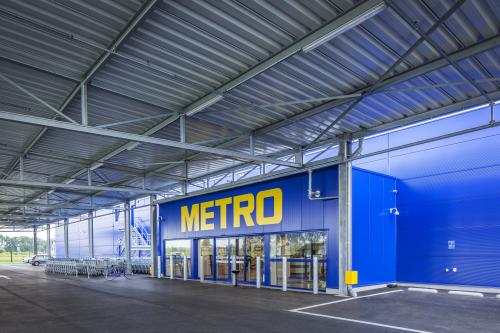New outlet for Top Interieur in Zandhoven
We built a modern and energy-efficient, three-level retail complex for Top Interieur, including a restaurant, office accommodation and a car park on the ground floor.
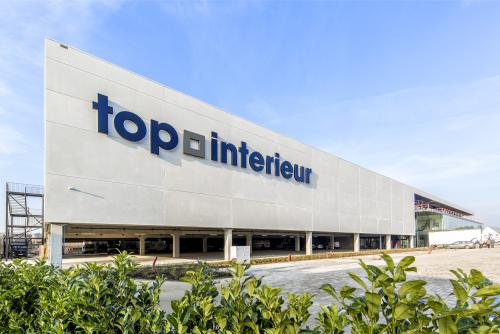
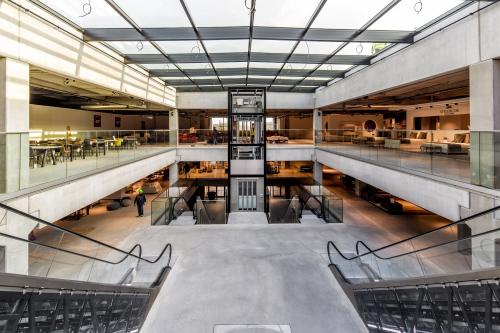
Project properties
Project name
New outlet for Top Interieur in Zandhoven
Location
Liersebaan - Zandhoven
Client
Twinvest
Category
Retail
Architect
M² Architecten Mortelmap
Period
Completed
Eight months
The total surface area covers 22,000 m² and is fully equipped with sprinklers. The design of the goods lift allows vehicles to be transported to the top floor. An automated high-stack warehouse, a collection area for customers and a caretaker’s house also form part of the complex. It took us just eight months to complete the entire project, from demolition to completion of the new building.
