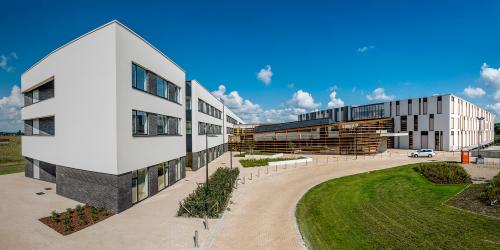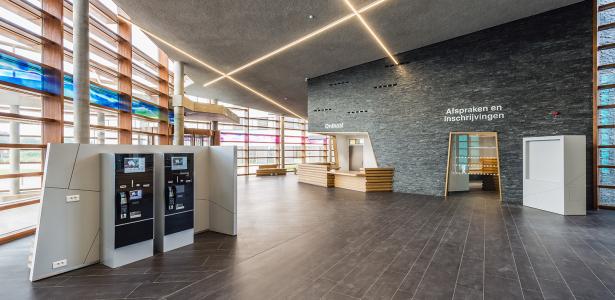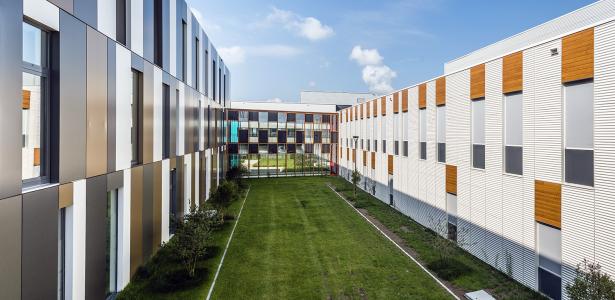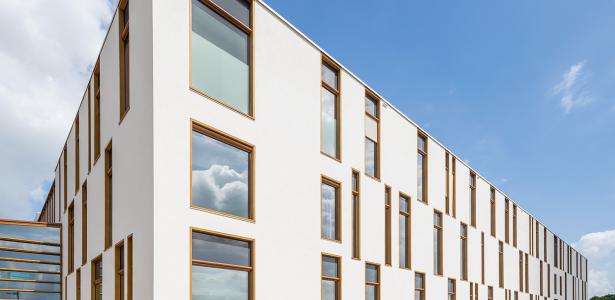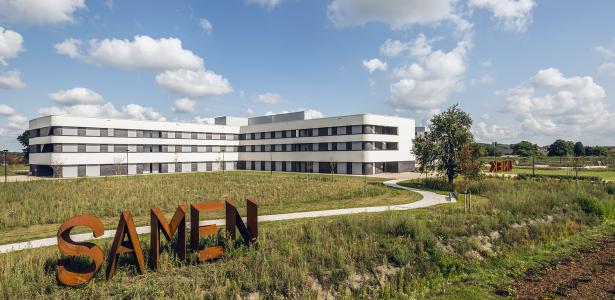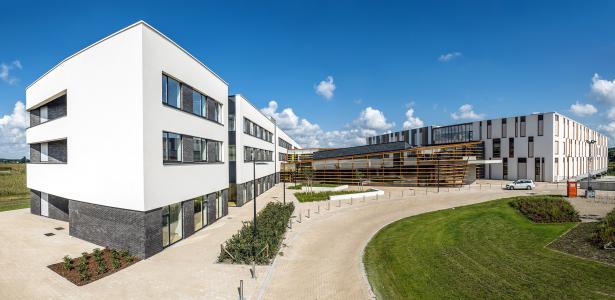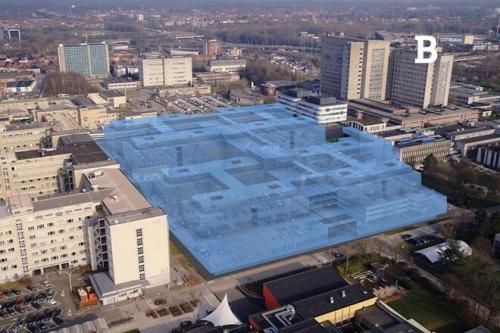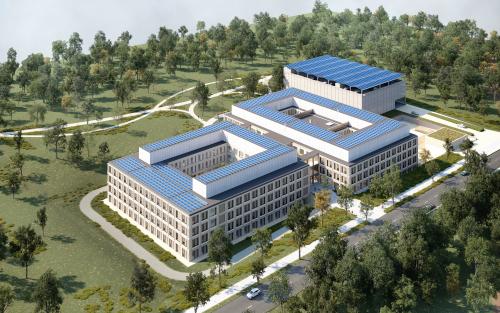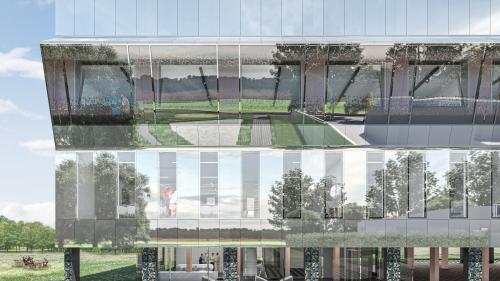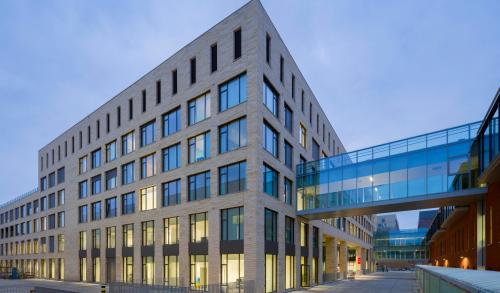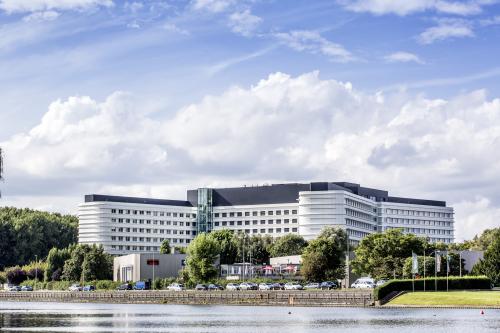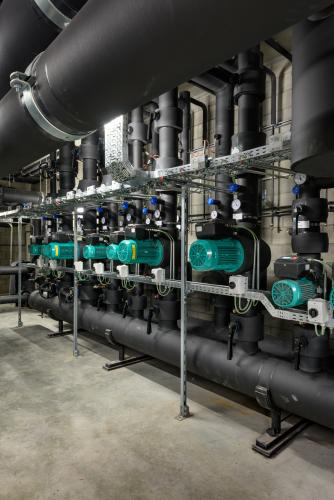Construction of Maas en Kempen Hospital
The former hospital sites of Bree and Maaseik were successfully merged into a single, modern campus. The new campus has an attractive, contemporary appearance and is also highly functional.
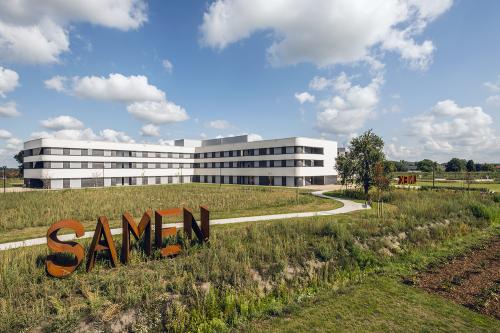

Project properties
Project name
Construction of Maas en Kempen Hospital
Location
Diestersteenweg, 3680 Maaseik
Client
Hôpital Maas en Kempen
Category
Healthcare
Architect
THV AR-TE – dJGA - STABO
Period
Completed
First low-rise hospital
Flanders’ first low-rise hospital, built in Maaseik, comprises five buildings. Each has its own function and is connected to the other buildings via corridors and overhead bridges. There is the ‘hotel’ with wards and 226 beds, the ‘hotfloor’ with state-of-the-art technical facilities (operating theatre, emergency and intensive care), the ‘office’ for administration and consultations and the ‘factory’ with building facilities and services. Situated underneath the office building and the hotfloor is a car park with 313 spaces.
