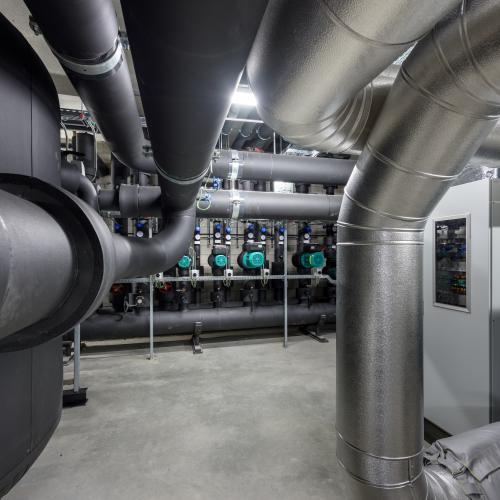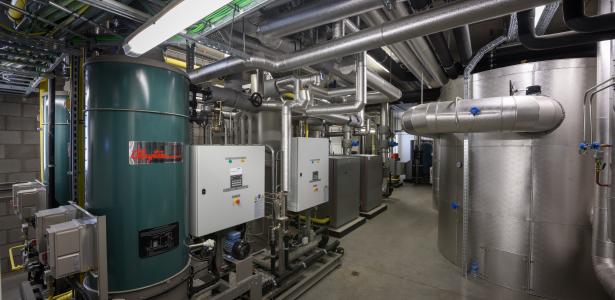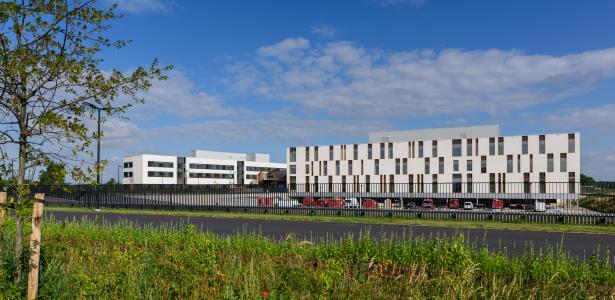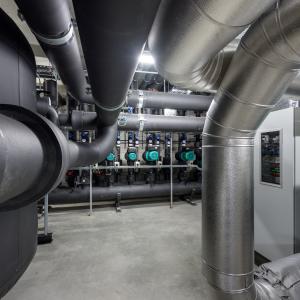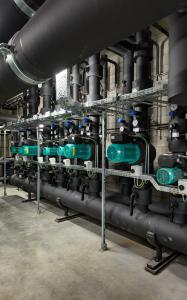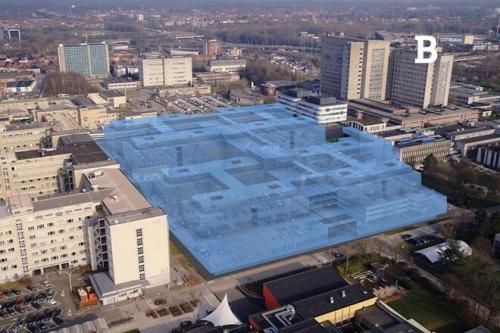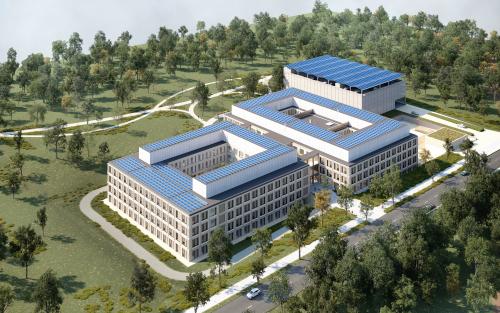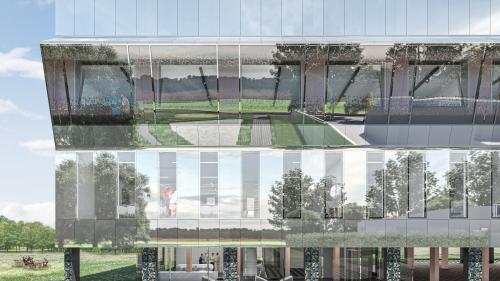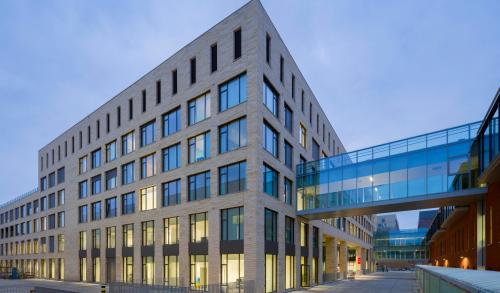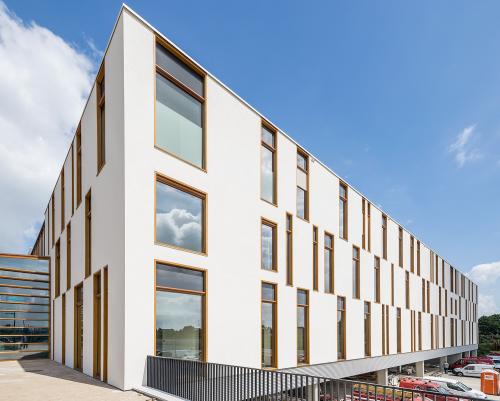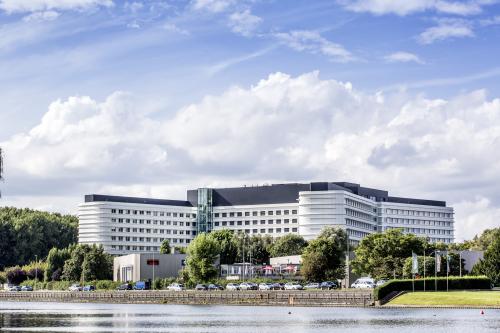New Maas and Kempen Hospital
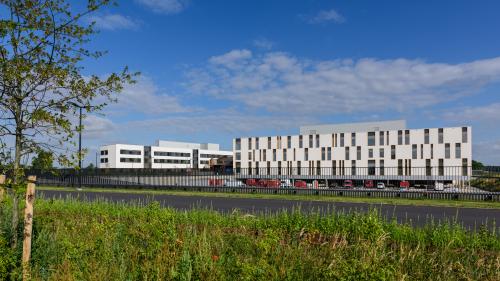
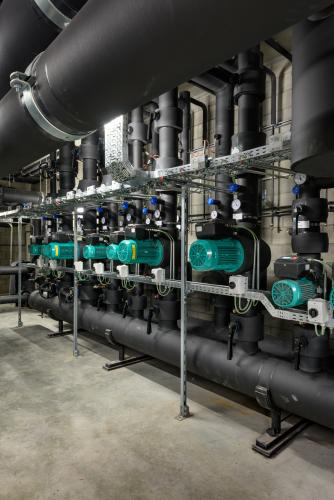
Project properties
Installation including maintenance
Imtech Belgium engineered and constructed all technical building services for the new hospital and secured a four-year maintenance contract. In addition to a thermal energy storage system, three condensing boilers, two steam generators and two water-cooled ice machines, the installations also included 25 air handling units. Of the six operating theatres, one was equipped with a turbulent flow and the others with a downflow exhaust plenum.
Cleanroom and climate ceiling
Imtech also installed a cleanroom for the pharmacy and laboratory, a climate ceiling and fume hoods for the kitchen. The company was also responsible for installing an automated control and security system. Housing some 226 beds, the new hospital comprises five large blocks, linked to each other by way of connecting corridors, and blends nicely with the surrounding green landscape.
