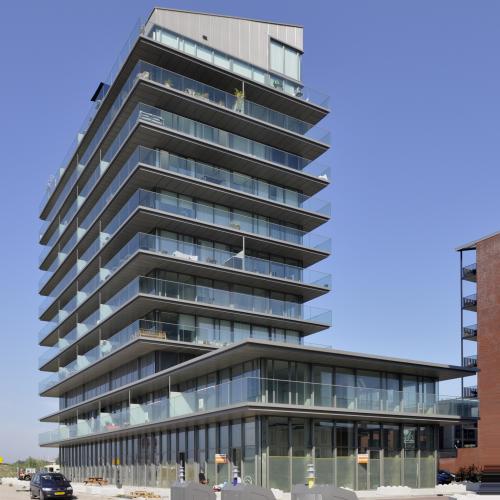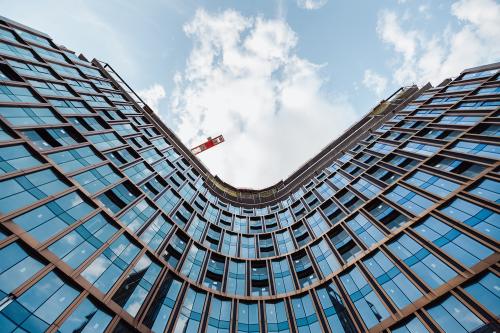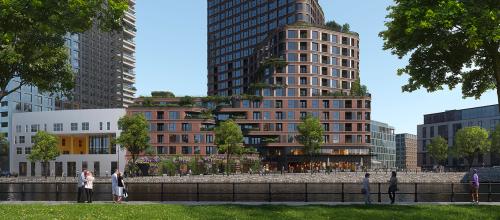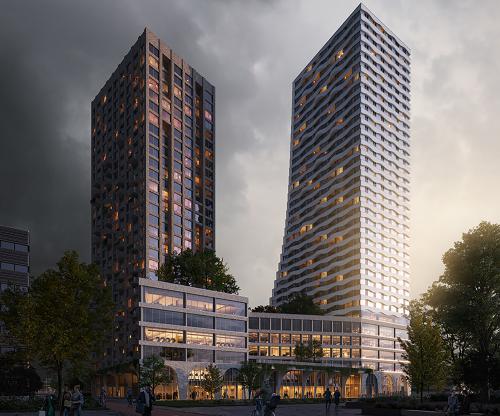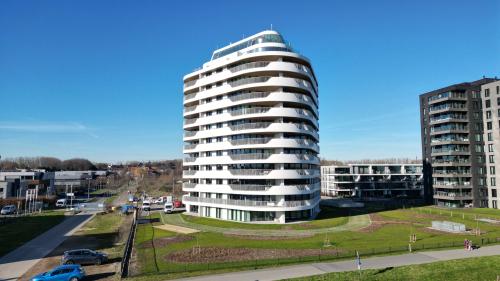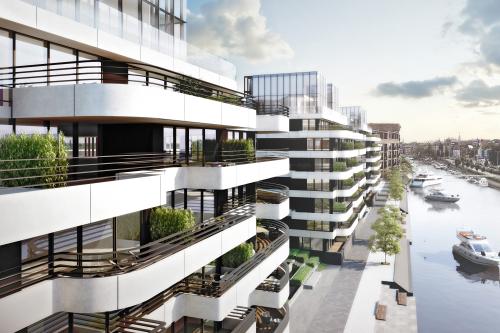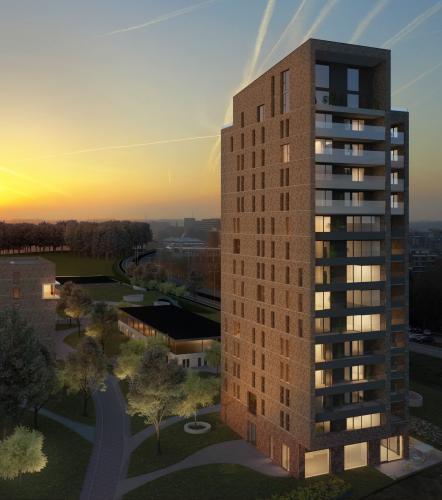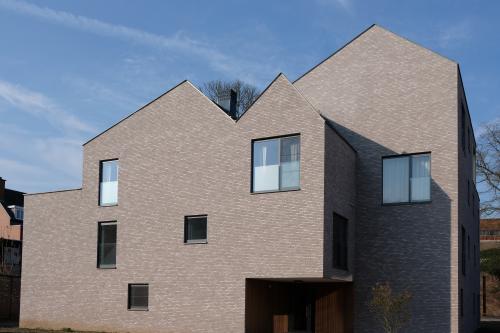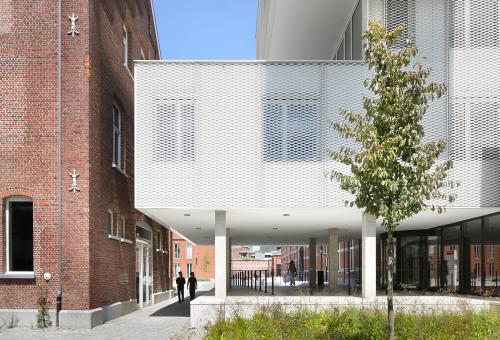Blackjack21 Apartment Complex
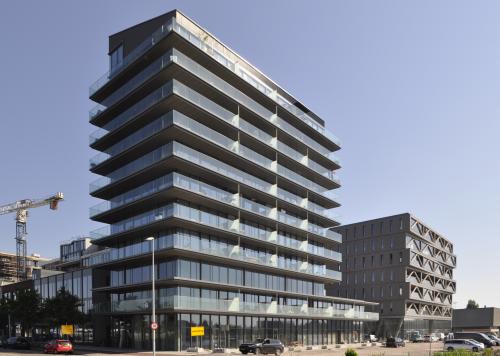
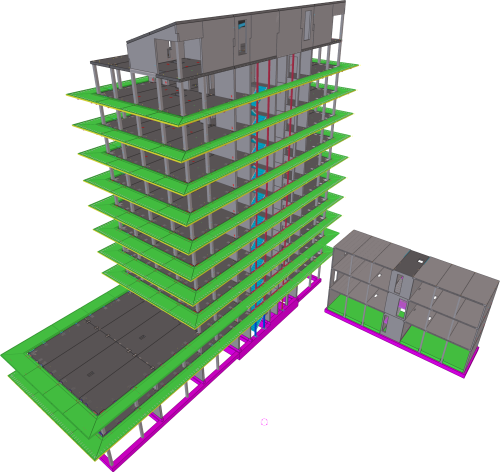
Project properties
Smartly designed and rapidly assembled
The building has balconies with safety glass balustrades around its entire circumference. The balconies have been mounted on steel supports which have in turn been fastened to the floor slabs that separate the different storeys. The CD20 team installed the floor slabs on the columns and walls in record time, complete with plumbing and electricity. Since façade girders were expendable, the glass fronts extend from floor to floor.
Cooperation within CPC project
The development of Blackjack21 occurred in the form of a CPC project: collective private commissioning. Residents and businesses were offered residences or working areas (45 to 350 m²) that could be designed and fitted out according to their own taste. This self-build project involved CD20 and architect firms BO6 and BNB as well as co-developer Sprangers.
