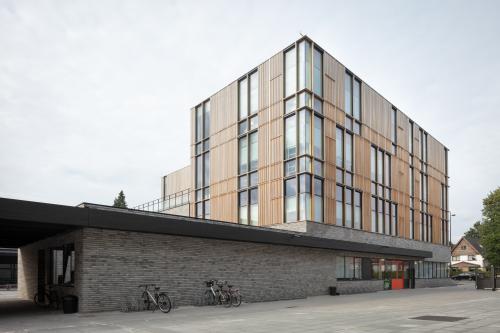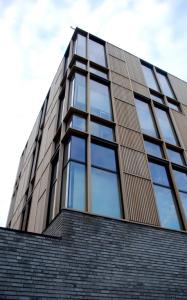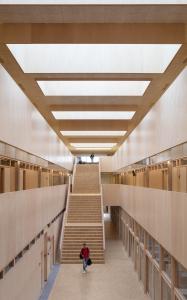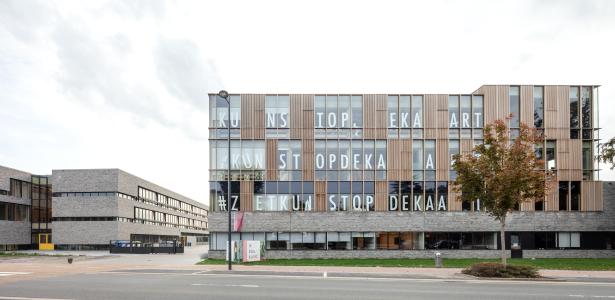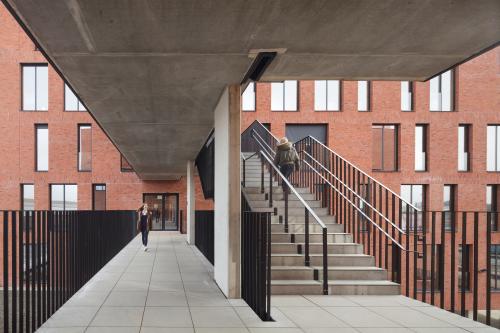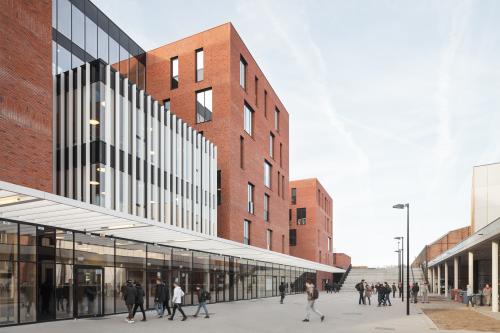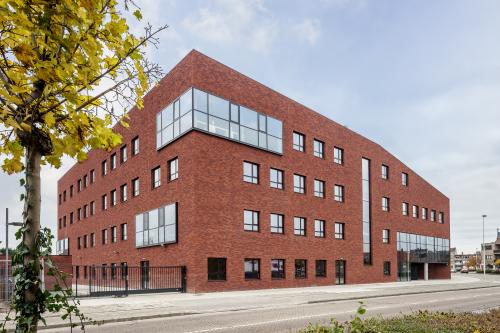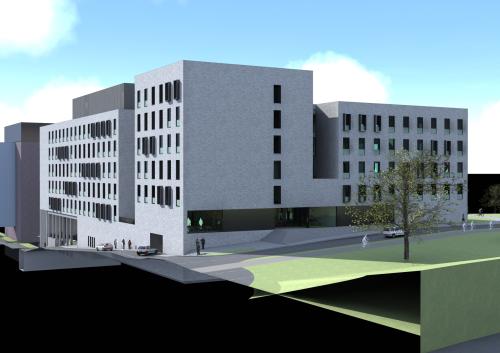KASOG Atlas College
This project involved the construction of a new school for Regina Mundi (RM) and the conversion and extension of the School of Arts on the KASOG campus. The new construction for RM comprises a building block of three and four storeys and is about 100 metres long.
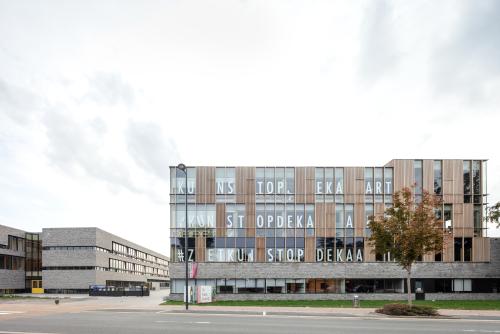
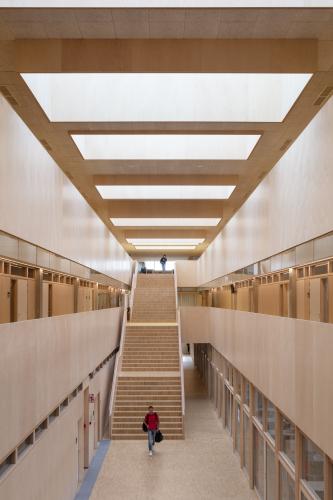
Project properties
Project name
KASOG Atlas College
Location
Collegelaan, 3600 Genk
Client
KASOG vzw
Category
Education
Architect
a2o-architects
Period
Completed
Ambience
The classrooms are arranged on either side of the central atrium in the elongated volume. The central staircase and the skylight define the ambience in the central meeting area, which opens onto the cafeteria on the ground floor. This atrium is the beating heart of the school, the place where the everyday community life takes place. At the southern end of the building, the sports hall is sunk into the ground and can be accessed separately for after-school use.
