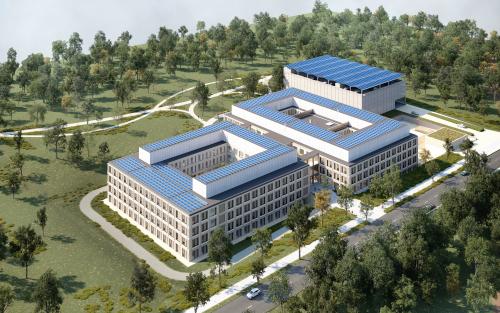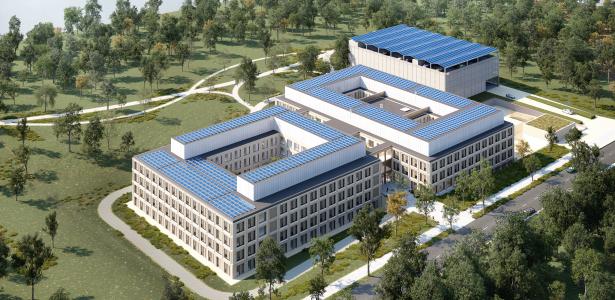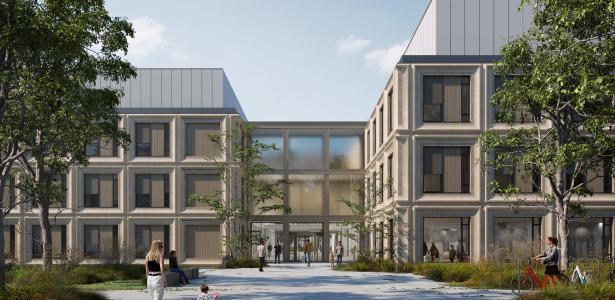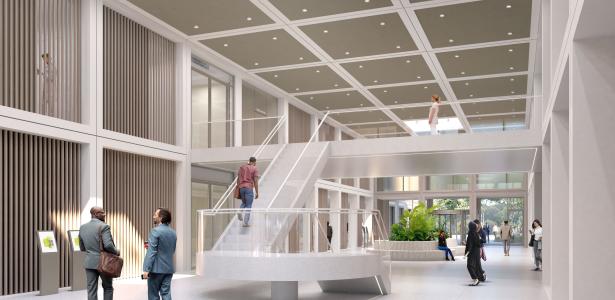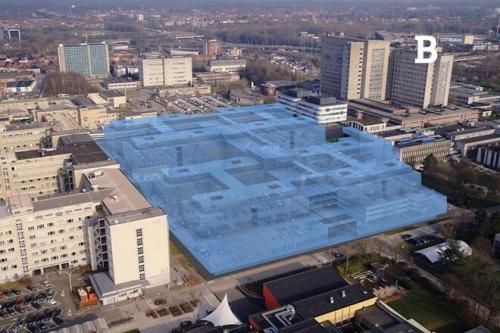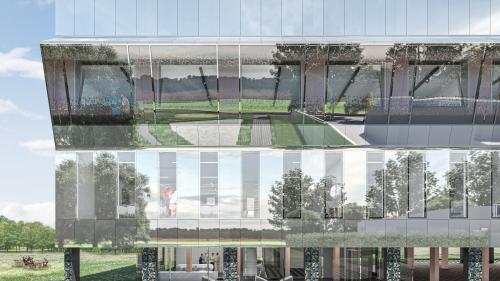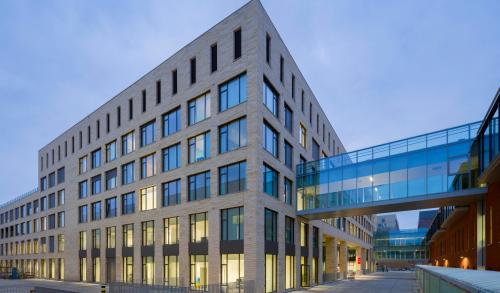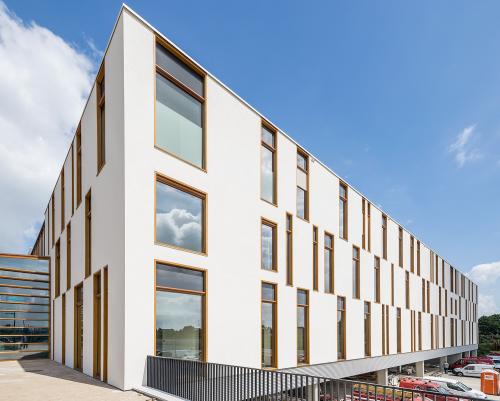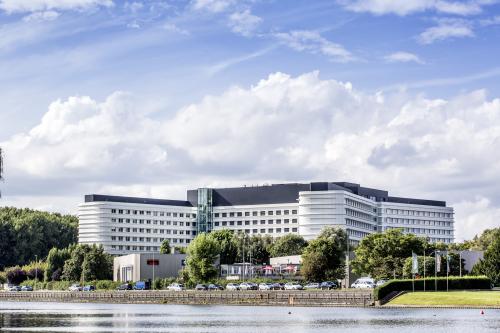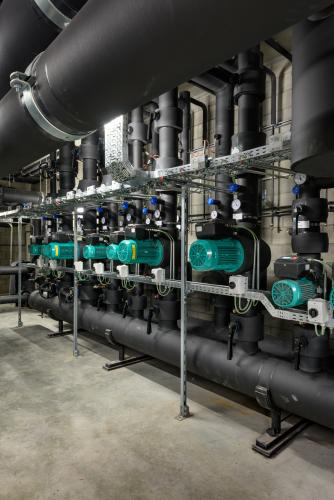AZ Jan Portaels
Smart Architecture for Optimal Care
Amidst a green, gently sloping landscape, the new AZ Jan Portaels forms a natural link between city and nature. Designed by Wiegerinck and VKarchitects+engineers, the building combines a compact, well-thought-out layout with maximum patient comfort and an efficient workflow for the care team. The spacious entrance hall serves as a central hub connecting two ring-structured wings: one dedicated to high-tech care functions such as emergency, radiology, intensive care, operating theatres and maternity, and the other to low-tech areas such as day hospitalisation, consultation rooms, patient rooms, pain clinic and paediatric care. This layout reduces walking distances and enables controlled traffic flows – a crucial feature during health crises.
Network of Specialist Partners
Cordeel partners with Van Roey as Engineer & Build collaborator to align construction and technical aspects from the design phase onwards. With a long-term vision of 30 years, the aim is to achieve a low Total Cost of Ownership (TCO), minimising both operational (OPEX) and investment costs (CAPEX). The project team also brings together leading partners such as Imtech for technical installations, Stöpler Medical for modular operating units, and BD Medical for innovative systems for medication and patient management.
Virtual Construction with BIM
The construction process is preceded by a detailed engineering phase using Building Information Modeling (BIM). This technology allows for a digital simulation of the hospital and identifies potential bottlenecks before work begins. As a result, the realisation of AZ Jan Portaels proceeds smoothly, transparently and without unexpected obstacles.
Modular, Sustainable and Future-Ready
The hospital design is modular and highly flexible. Prefabricated sandwich panels, including insulation, windows and interior finishes, ensure the building is wind- and watertight immediately after the structural phase. This allows finishing work to start right away and makes future extensions or functional changes easy to implement. The fully electric facility incorporates solar energy, rainwater harvesting and underground energy storage, significantly reducing its ecological footprint. By strongly focusing on day hospitalisation and outpatient care, the hospital can operate with 100 fewer beds – without compromising the quality of care.
Renders: Copyright Wiegerinck
Project properties
AZ Jan Portaels is a project in collaboration with AZ Jan Portaels Vilvoorde, Cordeel Belgium, Van Roey nv, Imtech, SPIE Belgium, Studieburo De Klerck Engineering, Bureau Bouwtechniek NV, Bureau De Fonseca, by Studibo, Wiegerinck and VK architects+engineers, part of Sweco.
