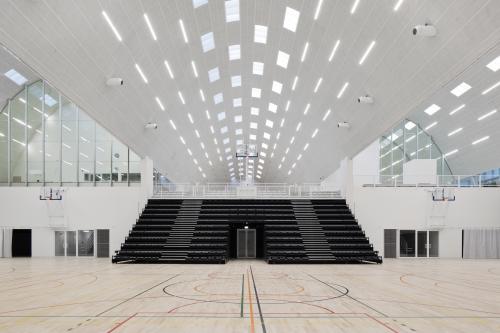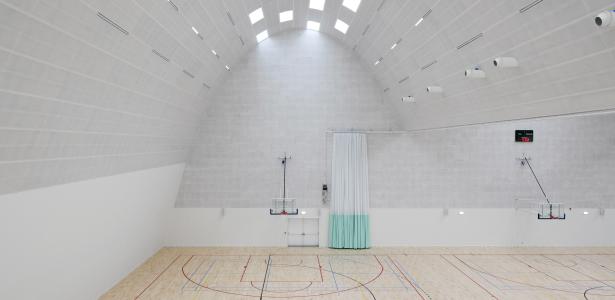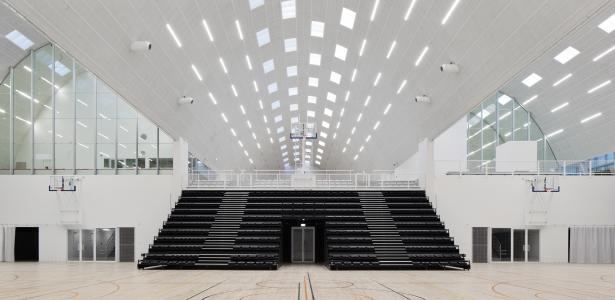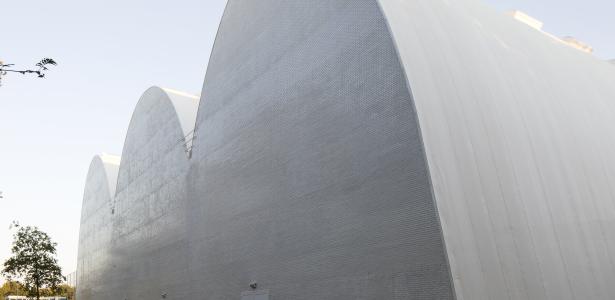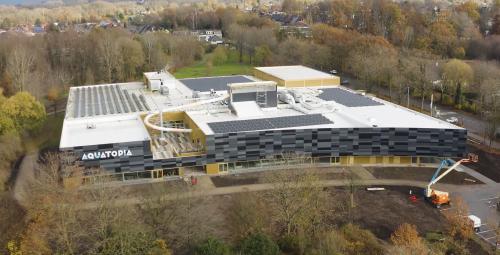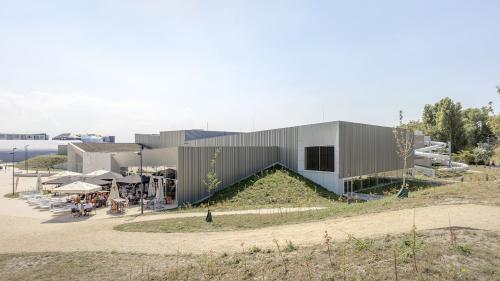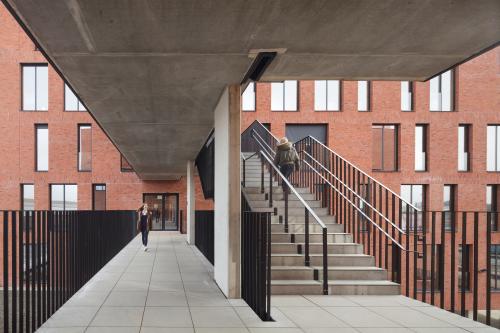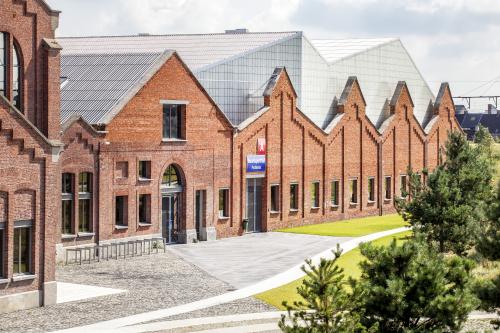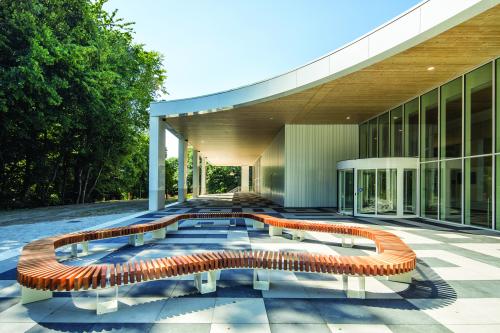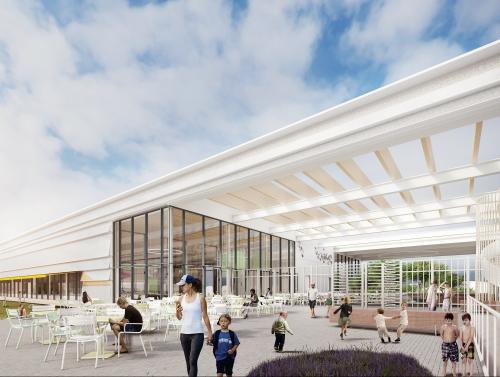New sports hall
Genk’s new sports hall immediately catches the eye with its three white-domed roof volumes, an architecturally and technically advanced design for which the project received first prize from the Flemish Government Architect. The hall can accommodate up to 1,000 spectators for sports events.
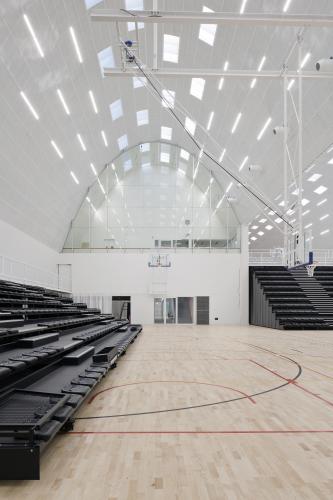
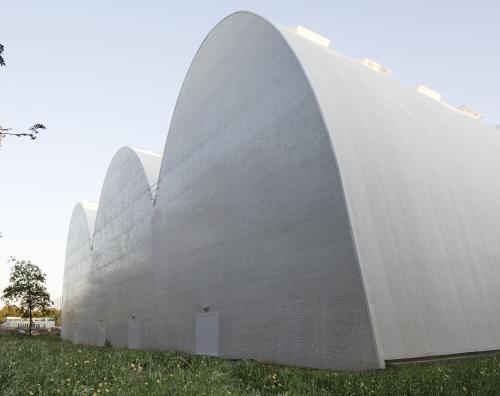
Project properties
Project name
New sports hall
Location
Emiel van Dorenlaan, 3600 Genk
Client
Autonomous Municipal Company Genk
Category
Leisure
Architect
TV Bel BVBA – Ney & Partners NV
Period
Completed
Elegant arch construction
The new sports centre has an extremely functional layout consisting of a cafeteria, VIP area and bar for events, changing rooms and storage space situated between two parallel sports zones. The entire volume is spanned by an elegant arch construction comprising three parabolic vaults clad with white plastic. The many glass domes in the arched roof provide for uniformly dispersed natural daylight. Great care was also devoted to the air-conditioning, heating and acoustics.
