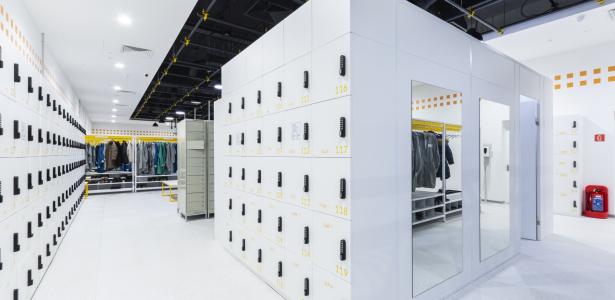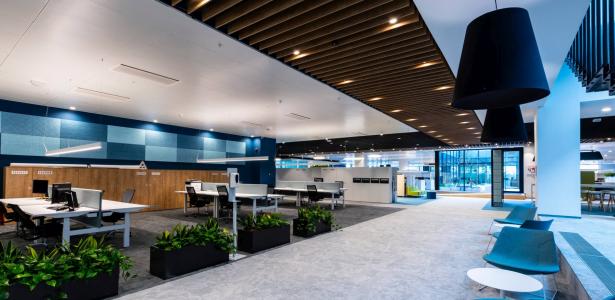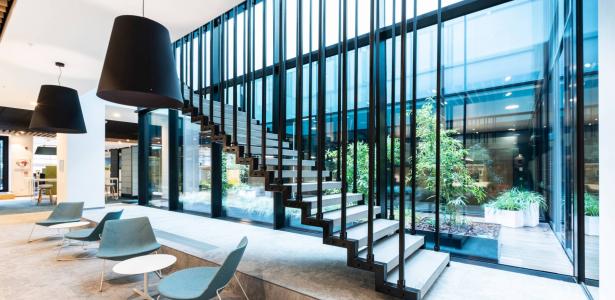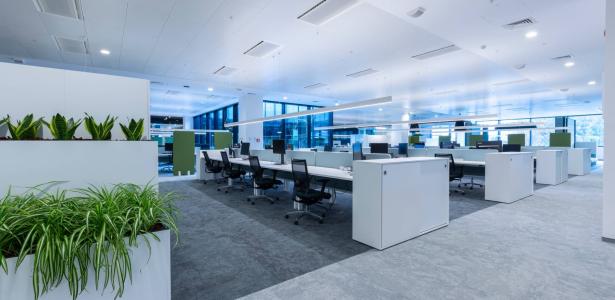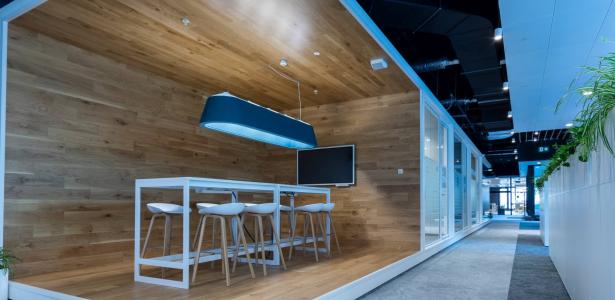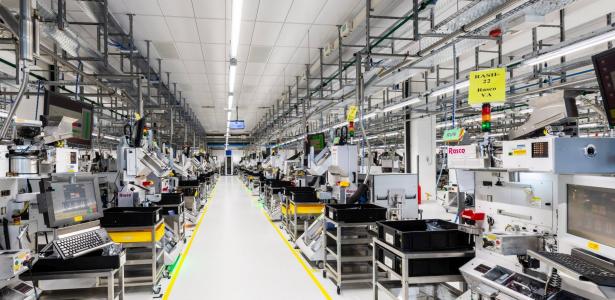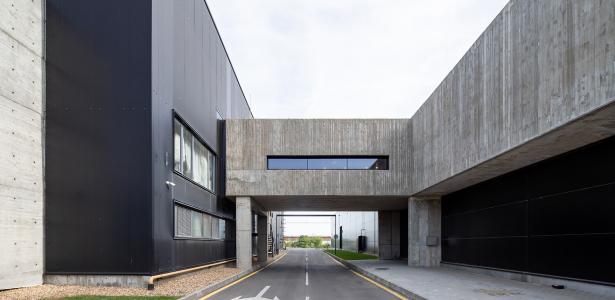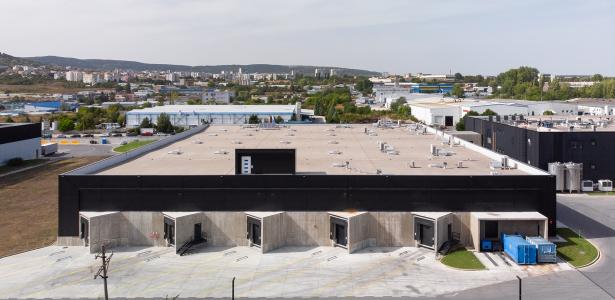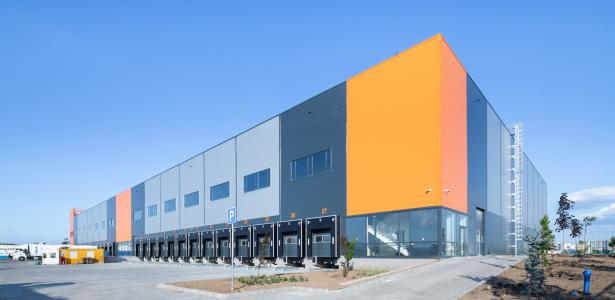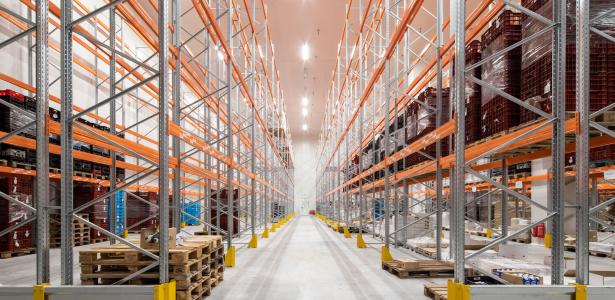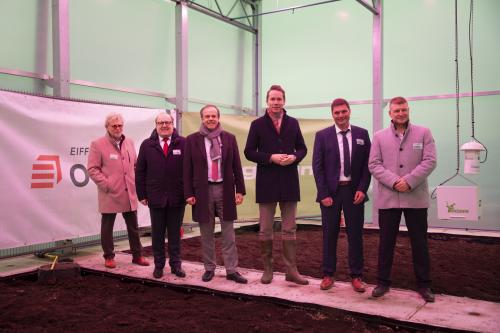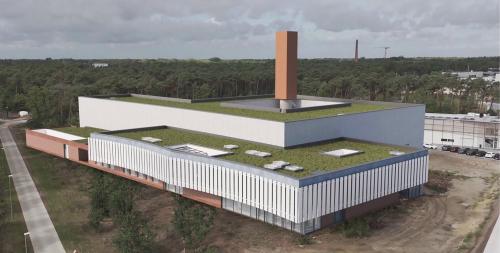Cordeel Bulgaria takes home 4 'Building of the Year 2022' awards
Cordeel Bulgaria was nominated as general contractor of three projects in three different categories.
- production buildings
- WINNER: Melexis - High-Tech office and production building
- SPECIAL AWARD: Ficosota Food - Enterprise for pasta and confectionery
- logistic buildings:
- WINNER: Fresh & Frozen - deep freeze logistics warehouse
- green buildings
- WINNER: Melexis - High-Tech office and production building
This achievement is the result of great professionalism and the highly efficient collaboration between all parties involved. We would like express our deep gratitude to our clients for their trust!
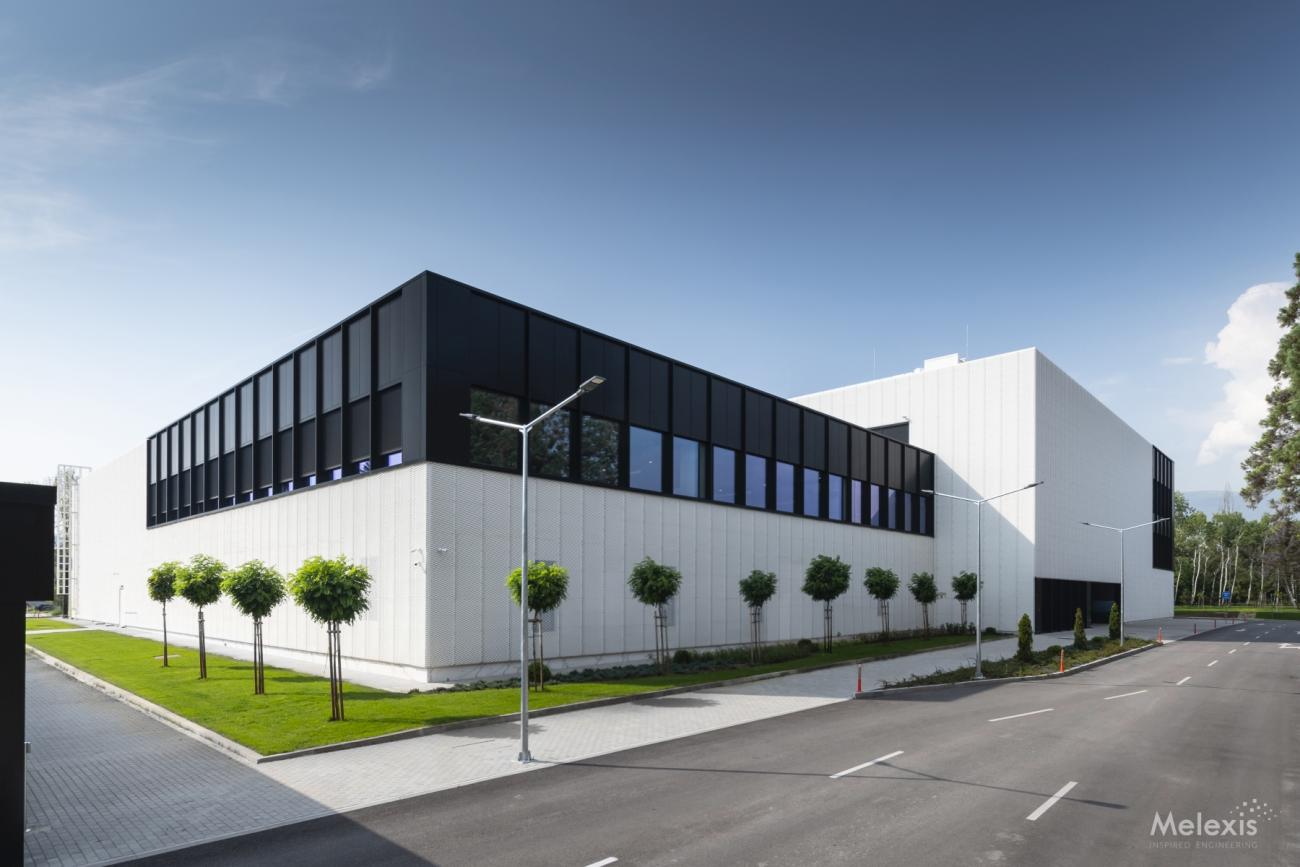
Melexis - high-tech building, including office and production facilities
Melexis designs, develops and delivers innovative microelectronics solutions. Given the growing need for chips globally, as well as the company's expansion plans, Melexis completed its new manufacturing and administration building in Sofia in 2022. The newly constructed building has a capacity of 250 workstations in the office part, and the production part can accommodate more than 450 machines. The increased capacity has resulted in 160 new jobs. The building has a total area of 16,000 m², divided into three levels.
Investments in technologies that ensure a more sustainable use of natural resources were made and innovations were applied to stimulate good practices that have a smaller environmental footprint. These include a one-of-a-kind Building Monitoring System to manage air-conditioning, lighting, heating, reuse of collected rainwater to power toilets; reuse of collected heat; building exterior walls constructed of thermal panel providing lower energy consumption and many more. The building incorporates a wide variety of structural and architectural solutions, construction technologies and installations typical of different building types - industrial, office and public. Due to the specificity and high requirements, innovative and more non-standard solutions have been developed and implemented. The volumetric composition avoids the usual single-volume solutions for industrial buildings, achieving a harmonious balance of two- and three-storey volumes. A key principle in the design, is the avoidance of any segregation of employee flows within the building, by centralising the approach and social functions within the building. Recreation areas of over 700 m² are functionally integrated into the daily routine of office and production workers. They are the hub of social life in the building. Green areas are an integral part of the vision to provide a comfortable and greener environment for employees. There are 5 Japanese courtyards (patios) in the building - each with an area of 70 m² and 2 landscaped terraces. The grassed area of the grounds is 11,000 m², divided into zones that can be accessed via special walkways.
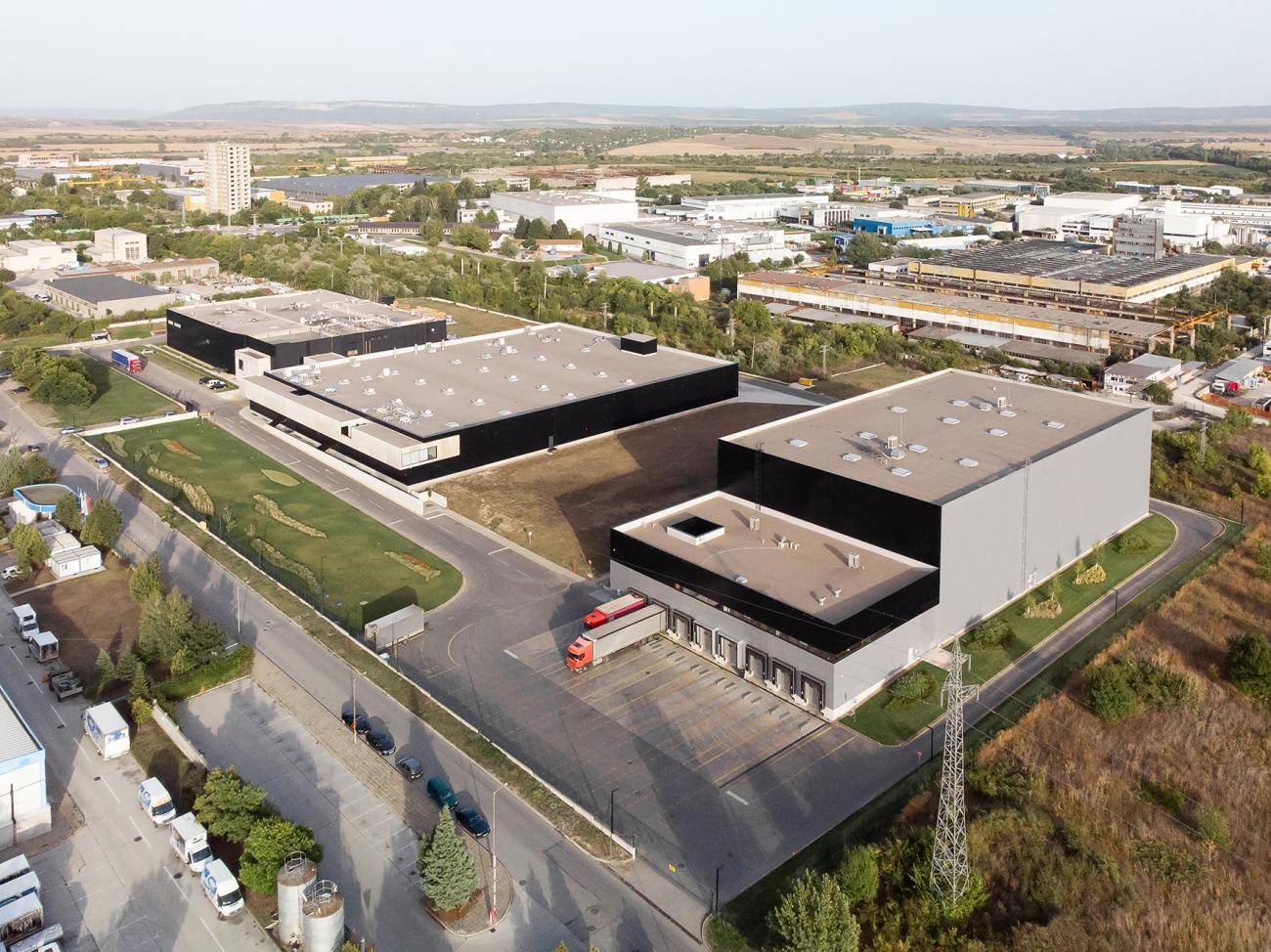
Ficosota Food - Enterprise for pasta and confectionery
The new 'Design & Build' building has a total floor space of 8216 m² and consists of a warehouse, a production area and an administrative and residential block. There are spaces for offices, a meeting room, changing rooms and sanitary facilities, with special attention to the rest areas for employees.
The building is designed with a steel structure combined with a monolithic reinforced concrete structure for the administrative block. Attention has also been paid to the efficiency of air conditioning systems, purified fresh air systems, energy efficient and high quality lighting. Environmentally friendly measures in the project are the provision of separate waste collection, energy-saving and highly efficient technical installations and systems, and the provision of parking spaces for electric cars.
The building has an intelligently woven modern industrial design, functional organization ensuring a high-tech and efficient production process, modern exterior and interior matching the image of an international company that values its employees and strives to constantly improve production processes to meet the requirements of its invaluable customers.
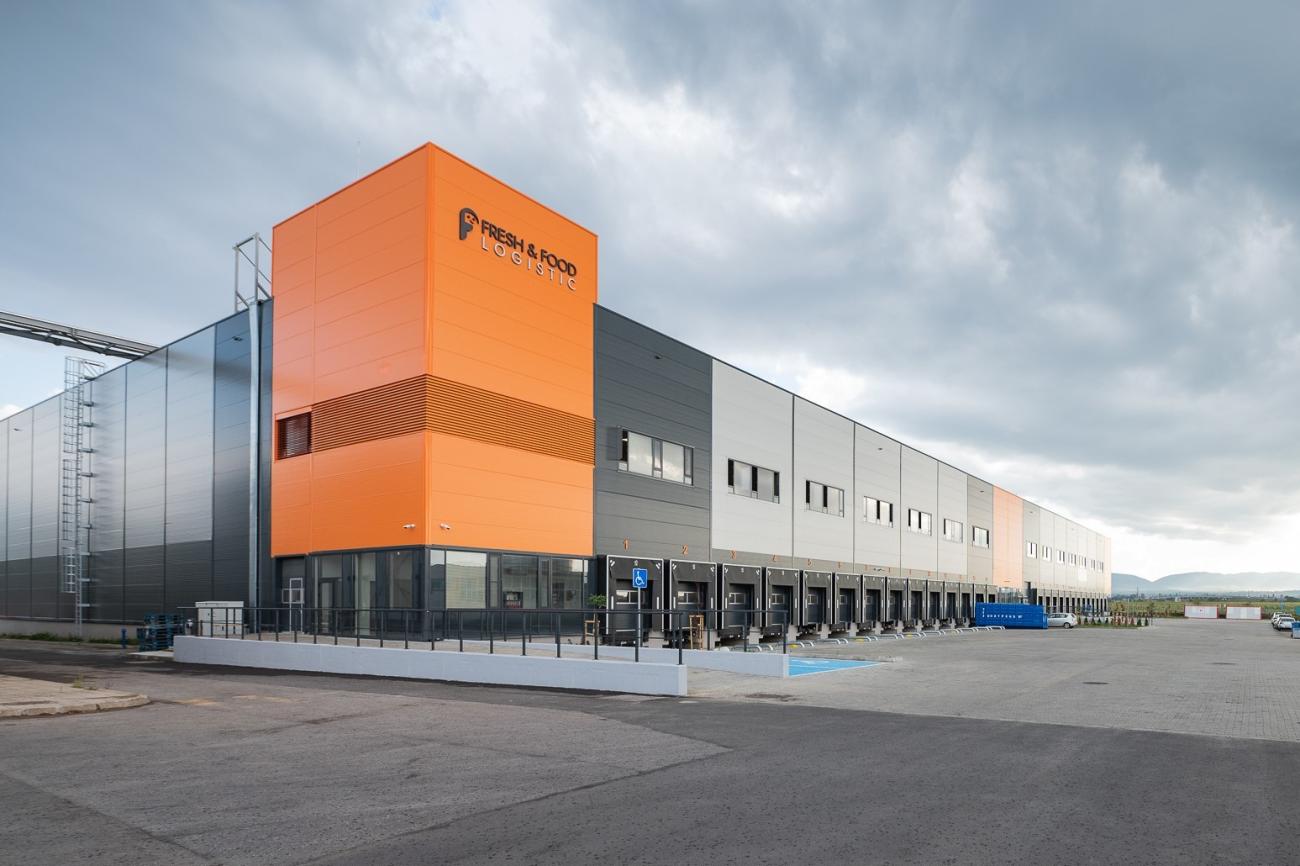
Fresh & Frozen - deep freeze logistics warehouse
Fresh & Food Storage is a leading company in frozen and chilled logistics. The new logistics facility has an area of approximately 9,500 m² and is positioned adjacent to the existing Fresh and Food Logistics refrigerated warehouse. The main building comprises of one main single storey warehouse volume of 6,500 m² and a two storey administrative part of 3,000 m². The warehouse is divided into two main functional areas - a refrigerated part consisting of two separate chambers for minus storage with a temperature regime of -22 degrees and a tempered part, again with two chambers and plus storage with a temperature regime of +6 and +12 degrees respectively. Tempered loading and unloading areas and administrative premises on two levels are provided in front of the warehouses.
In order to achieve greater energy efficiency, the construction of a photovoltaic installation for own needs is envisaged, which will significantly reduce the energy costs of the logistics complex. A system with a capacity of 770 kWp is planned to be installed.


