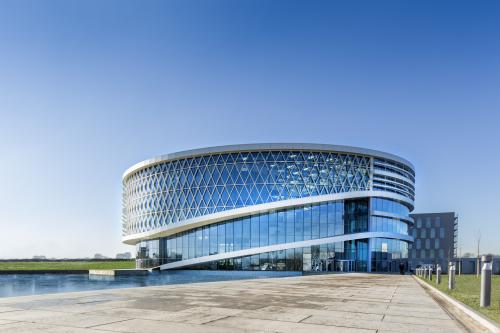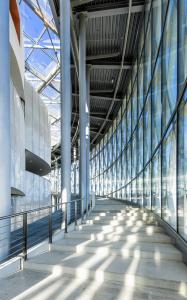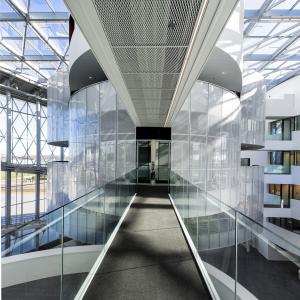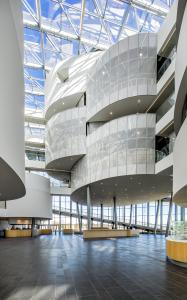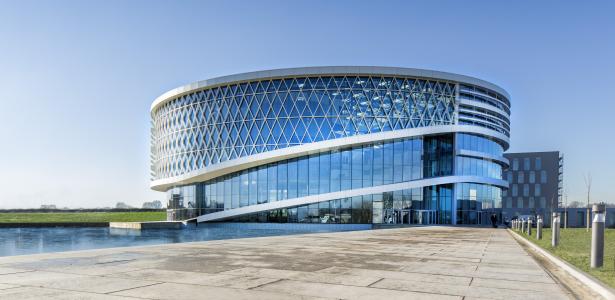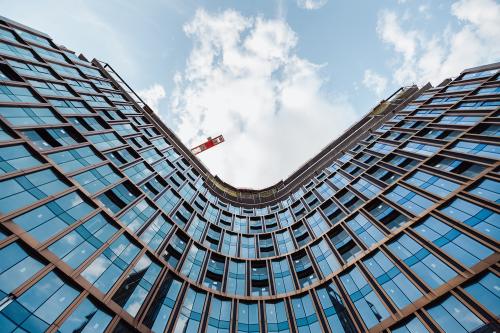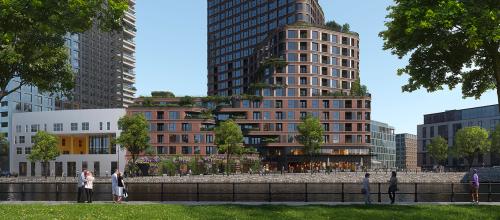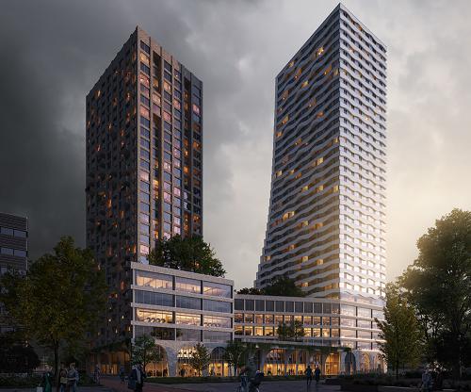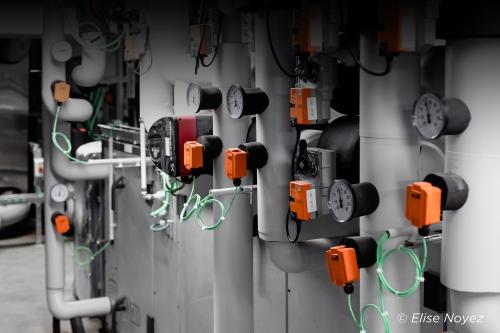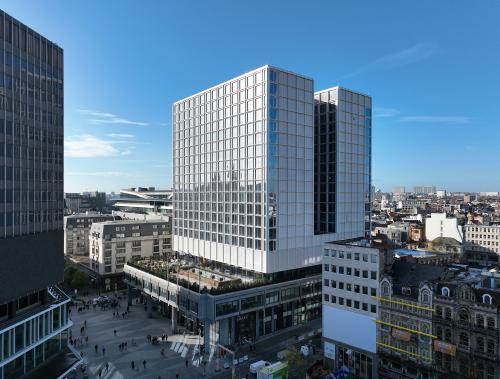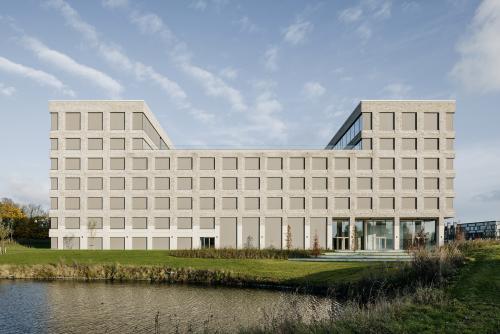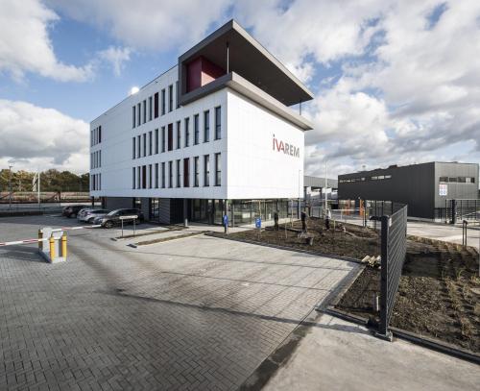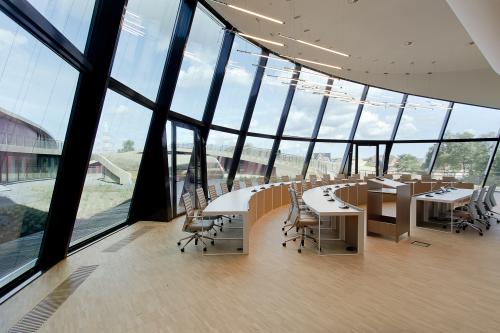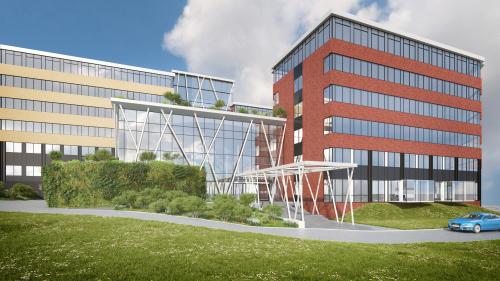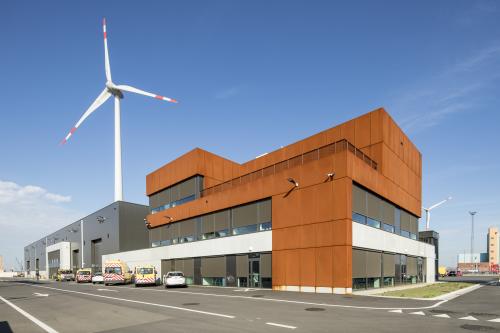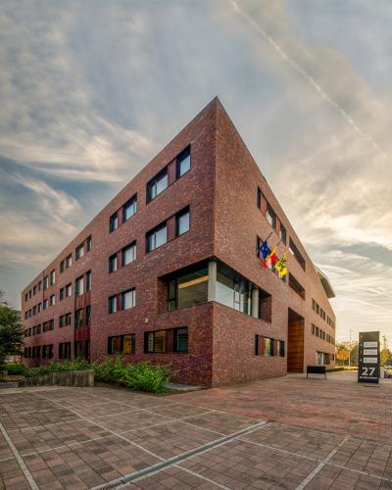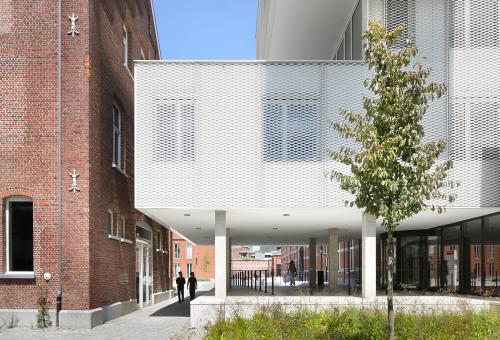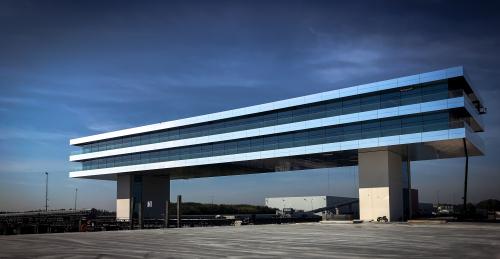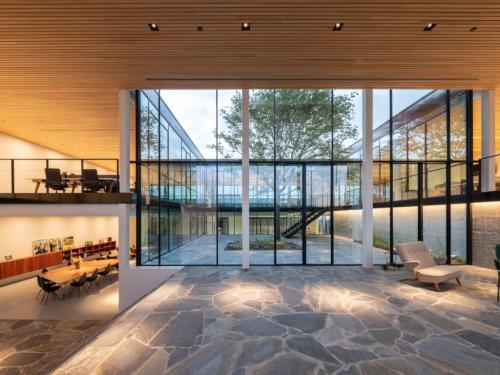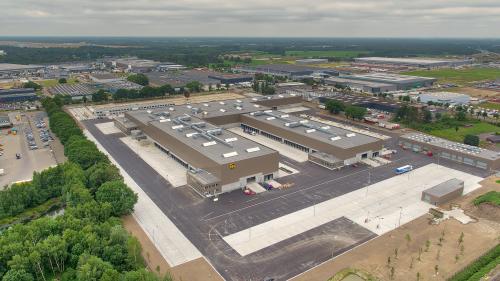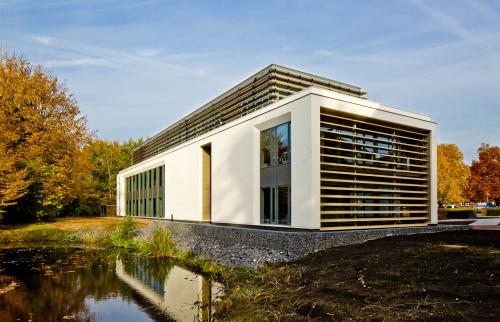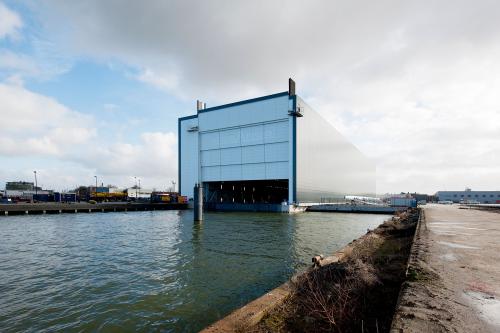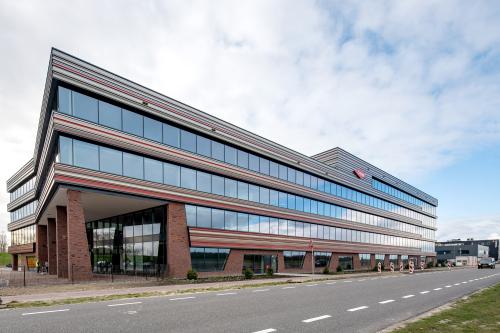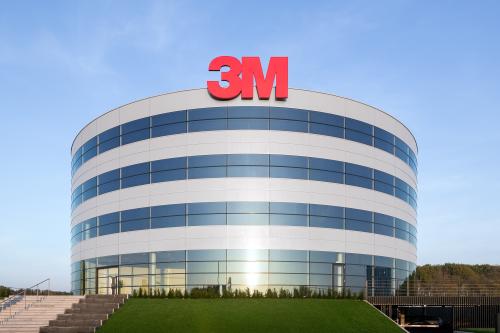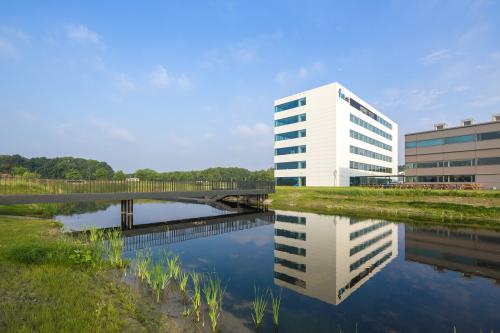Barco’s high-tech ‘One Campus’ in Kortrijk
We were commissioned by tech giant Barco to build a campus on the Kortrijk Beneluxpark to replace the existing campuses in Kortrijk and Kuurne. The green area covers no less than 230,000 m² and consists of a round glass construction connected to three other buildings.
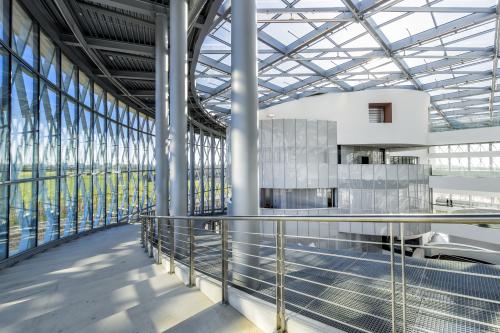
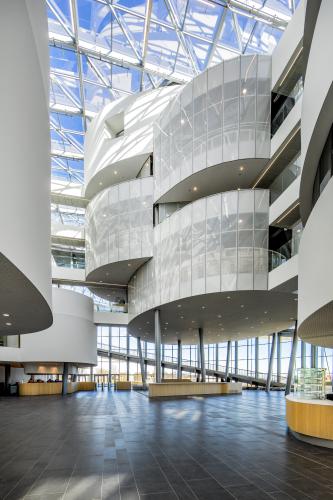
Project properties
Project name
Barco’s high-tech ‘One Campus’ in Kortrijk
Location
President Kennedy Park - Kortrijk
Client
Barco NV
Category
Offices
Architect
Jaspers – Eyers & Partners
Period
Completed
Surrounded by water and greenery
Covering a total surface area of 48,000 m², the buildings are surrounded by water and greenery. A footbridge connects the main building, The Circle, to the other buildings: The Lab, where the R&D department and the test rooms are located, The Engine (production site) and The Pulse (central services). The Circle houses offices, a multifunctional auditorium that can accommodate 170 people, a training centre, a meeting area spread over three floors and an atrium with a stylish company restaurant. A team of 1,250 people work on the campus.
