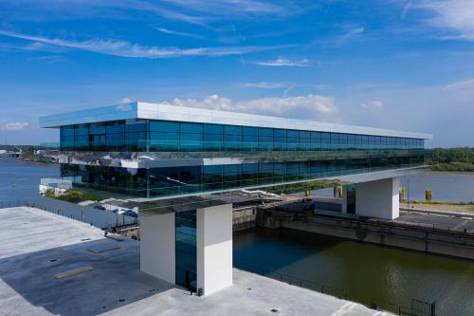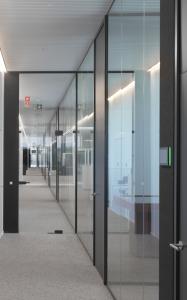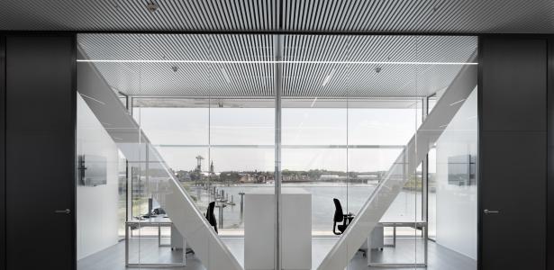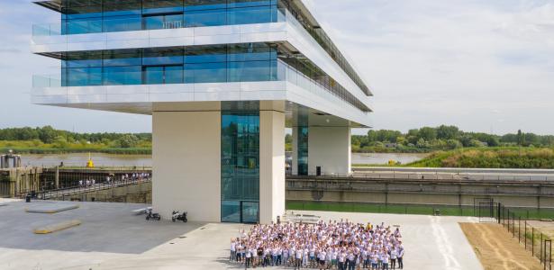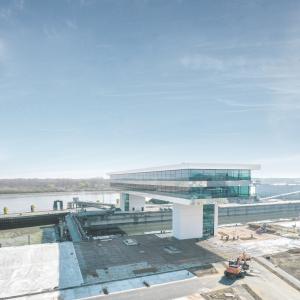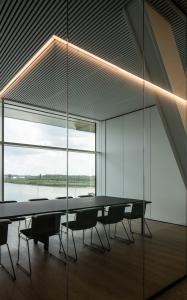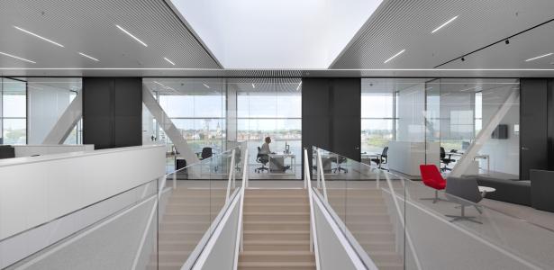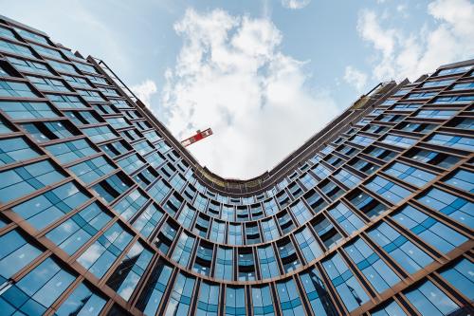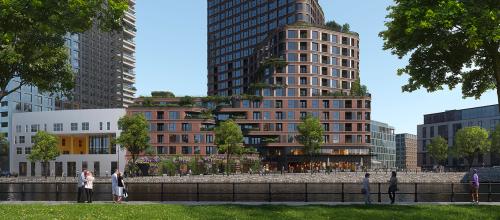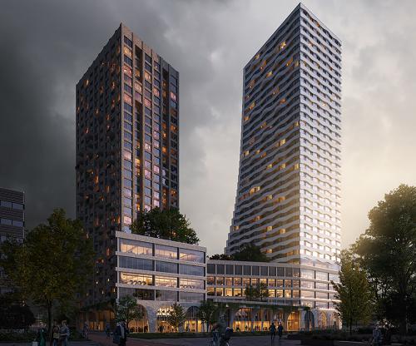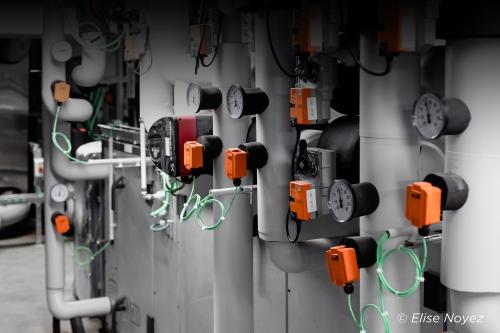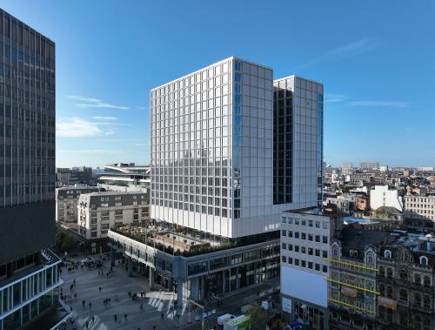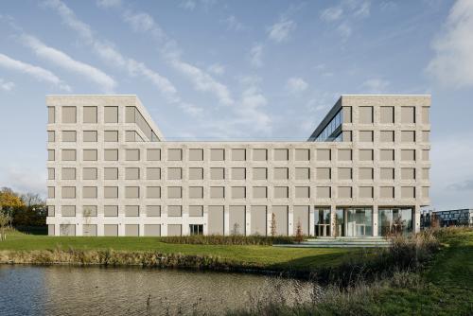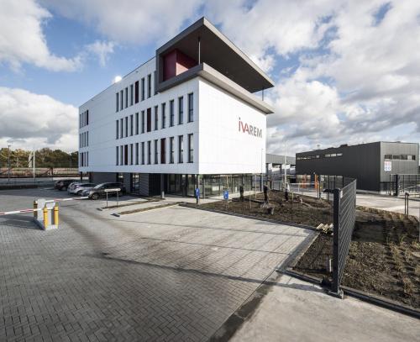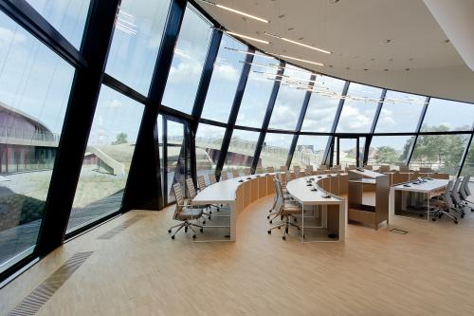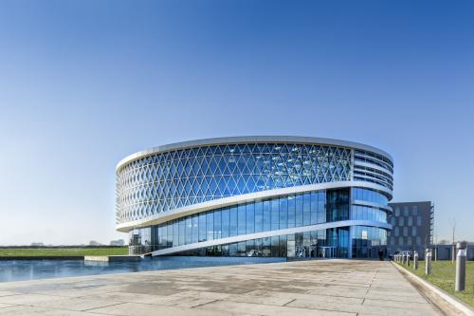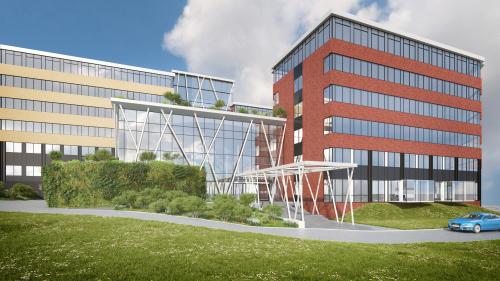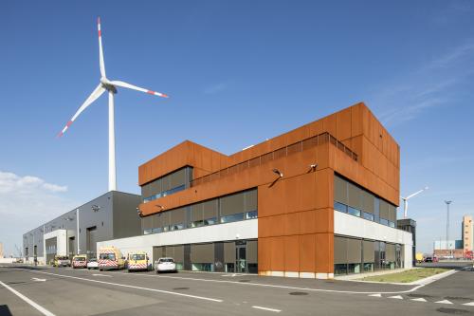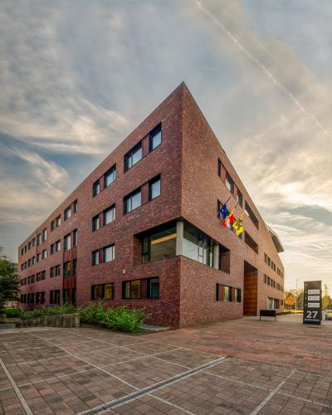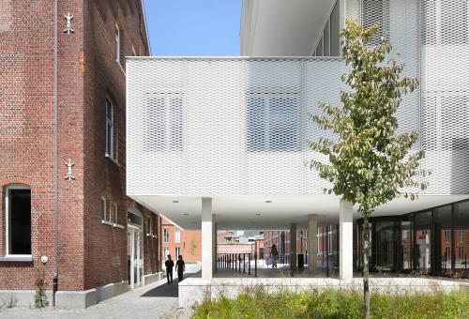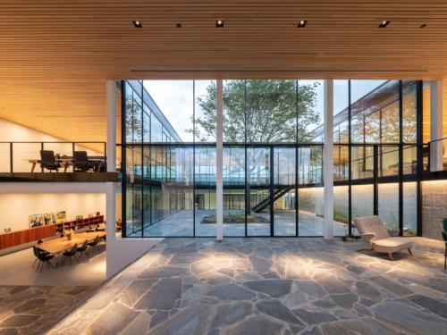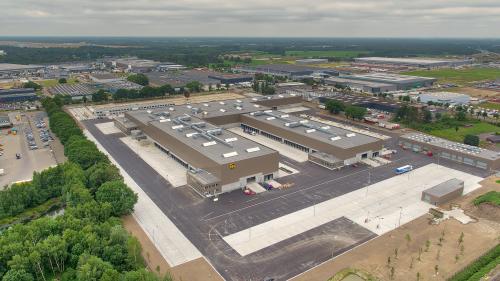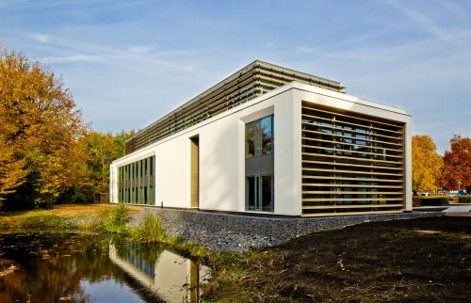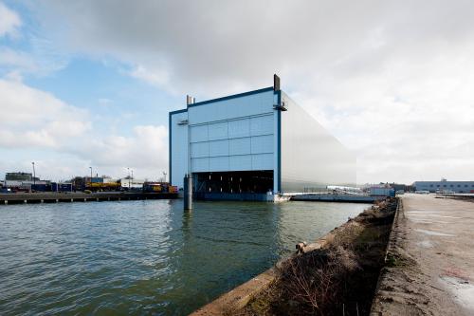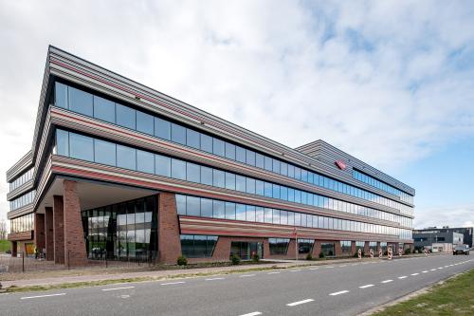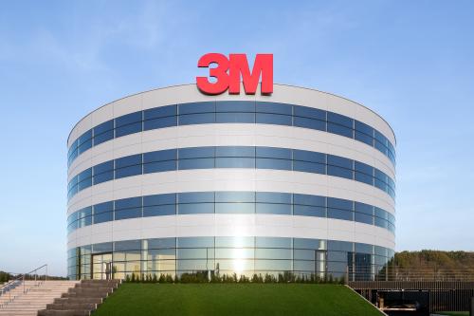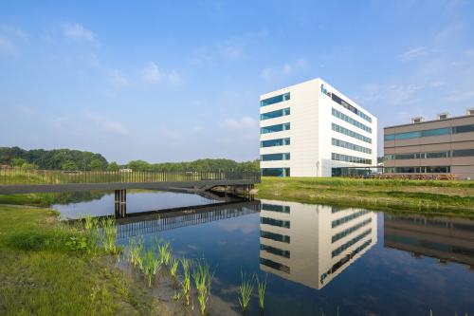New Cordeel headquarters above the dry dock in Temse
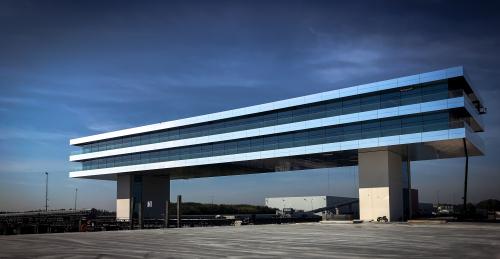
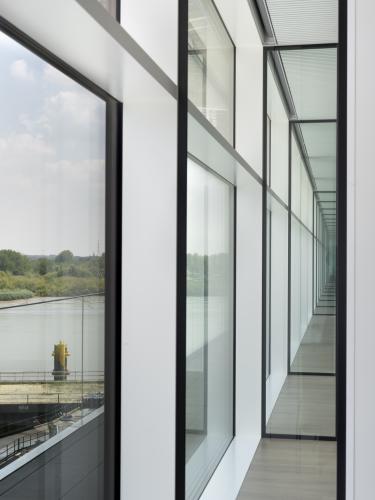
Project properties
Transparent appearance
Two concrete supports, containing four stairwells and lifts, hold up the main structure. In the middle of the building, two open staircases connect the two floors. The main structure weighs 1,200 tonnes and consists of a steel truss which is 26 metres wide, 10 metres high and 100 metres long. This huge structure was assembled at ground level and then hoisted up. A combination of aluminium curtain walls with triple glazing and reflective Alucobond panels gives the façade its transparent appearance.
BIM model
The central span is 72 metres, while the projections measure 17.4 and 19.4 metres. Steel H-beams, placed every 3.6 metres, support the steel deck concrete floor. With a span of this length, sagging is an important consideration. This is compensated for with neoprene bearings and expansion joints in the finishing walls. Everything is accurately recorded in a 3D BIM model. By combining the models of the architect and the subcontractors, it was possible to identify potential issues in advance. This significantly shortened the construction time.
