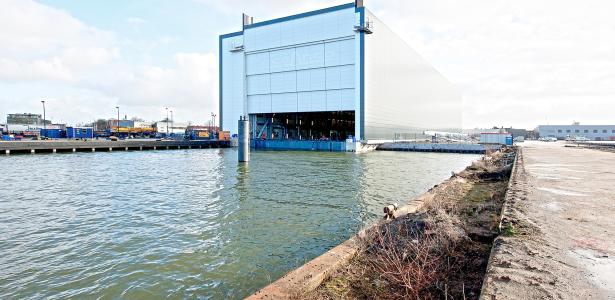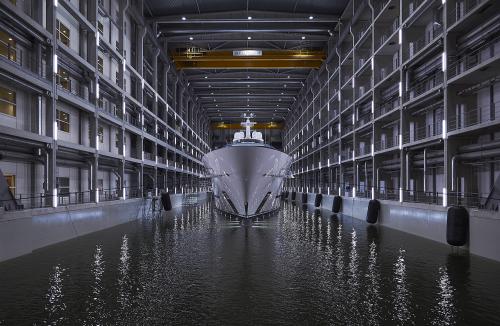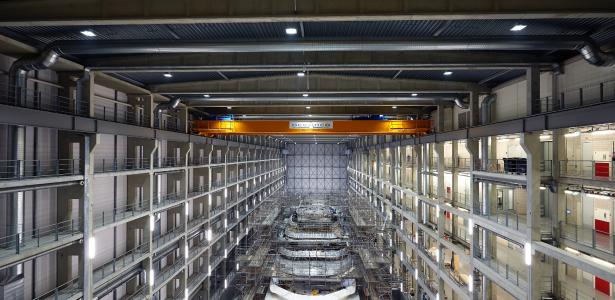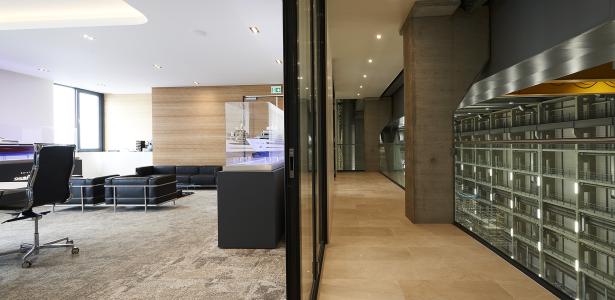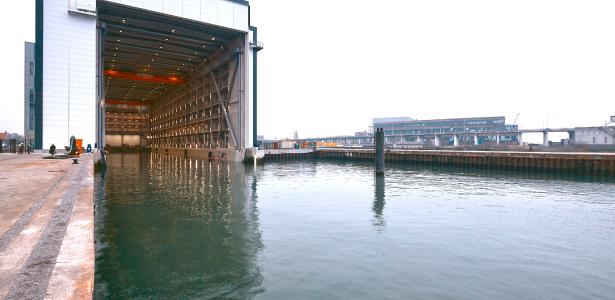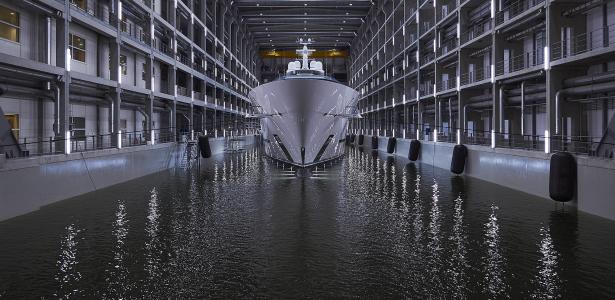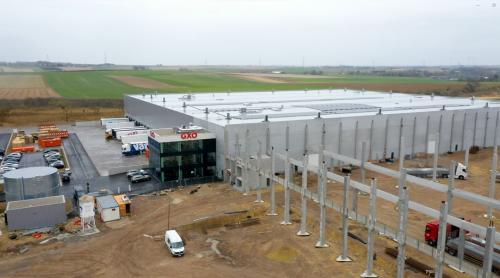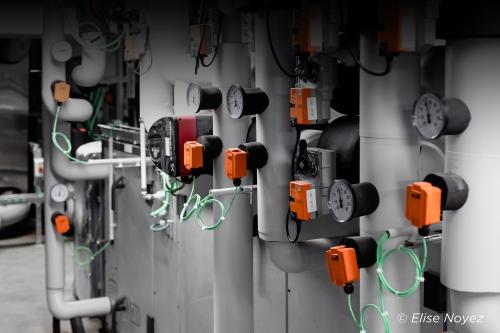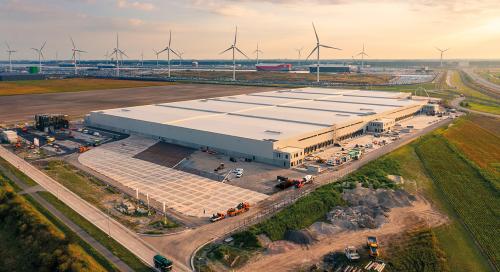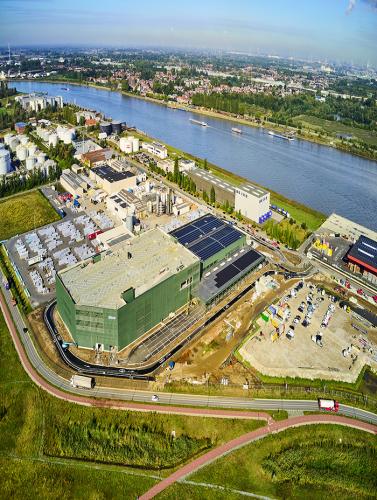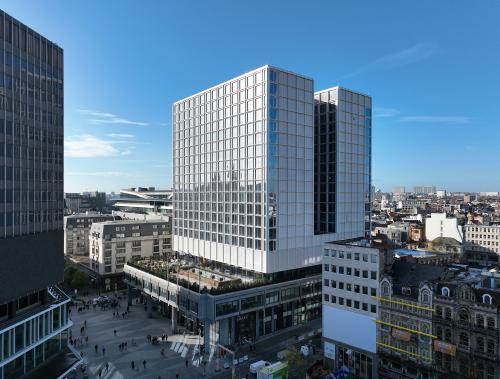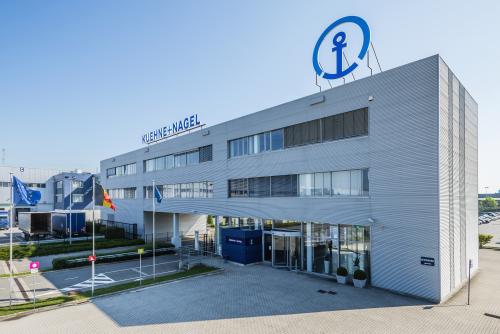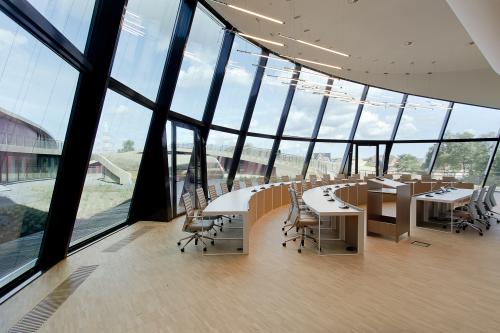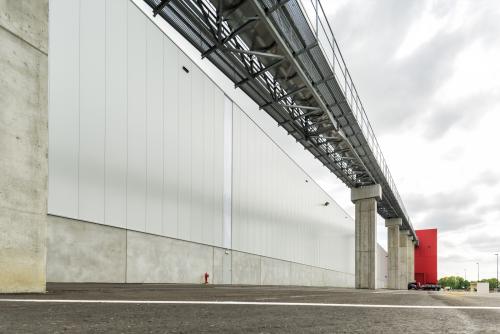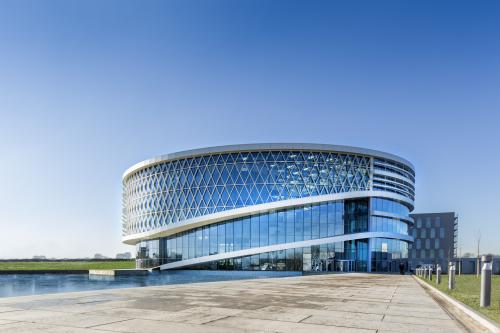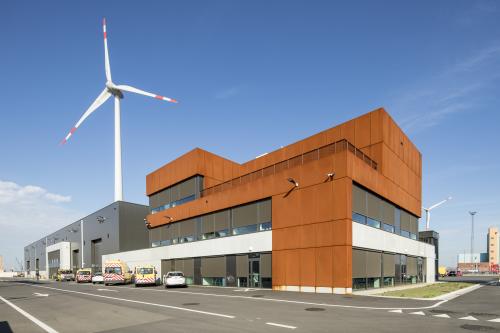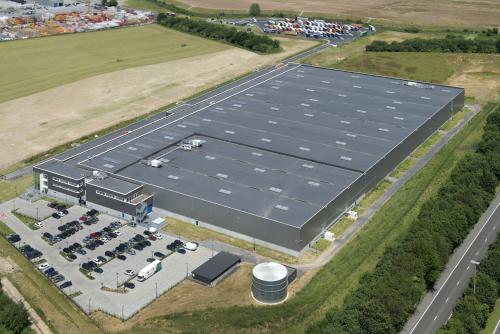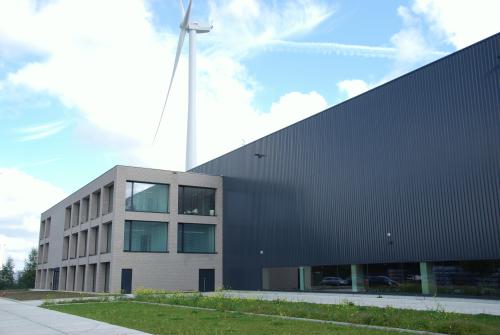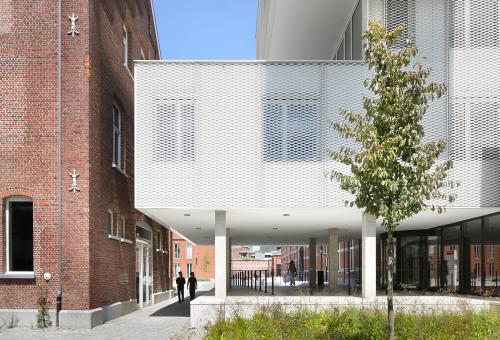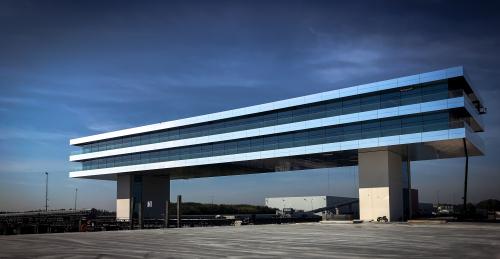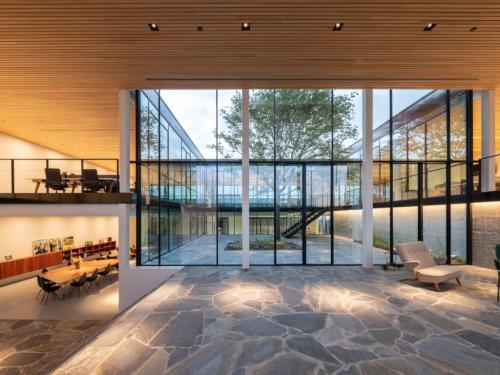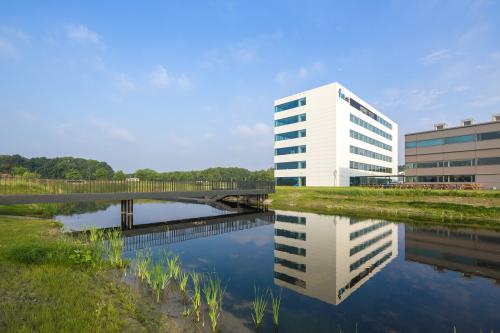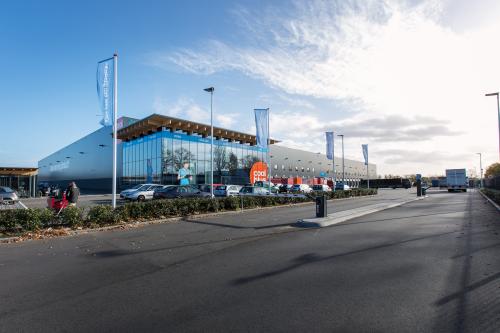OceAnco's new shipyard
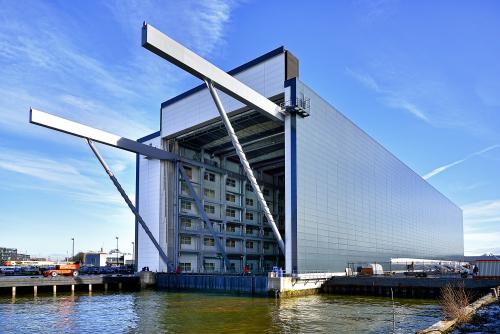
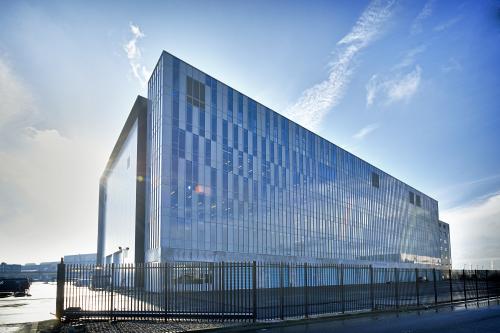
Project properties
The hall
On the side bordering the water, the hall is fitted with a sectional overhead door. On opening the overhead door, guiding structures extend from the roof at both ends which make it possible to raise the entire door upwards and above the roof. This allows two 25-tonne overhead cranes to be driven outside via the swing-out crane gantry girders. Other special elements include the following.
- Dock door: The dock is closed watertight using a two-way, floating steel dock door containing a couple of trim tanks. By pumping the water out, the door floats and can be towed away so that ships can sail in and out.
- Installations: During the preparation process, OceAnco's production department played a major role. The air-conditioning requirements for the yacht hall where exceptionally high and can be described as 'museum climate standards'.
Surroundings
The construction of the dry dock was a distinctive project with unique challenges, not least in terms of the immediate surroundings. In cooperation with all the parties involved, we made a concerted effort to minimise any inconvenience. It was important to monitor the adjacent A15 motorway tunnel underneath the River Noord and the Fugro building directly adjacent (not supported by piles). We also spoke to neighbouring residents regularly. Thanks to our efforts, not only were OceAnco and Cordeel proud of the project but so were all those who live in Alblasserdam; and they still are.
