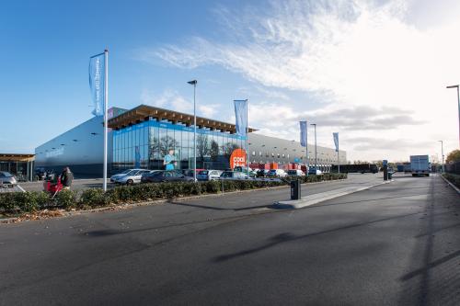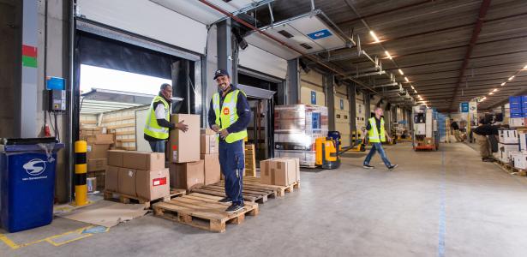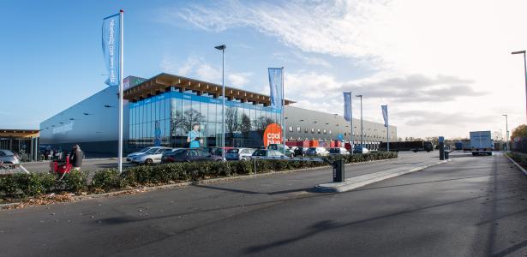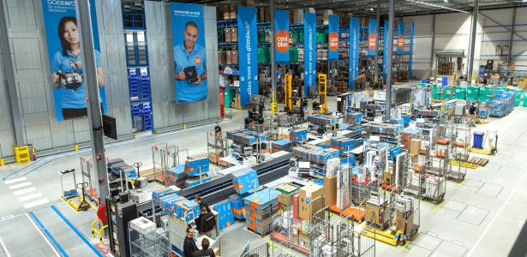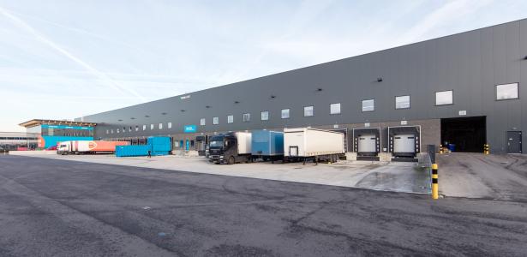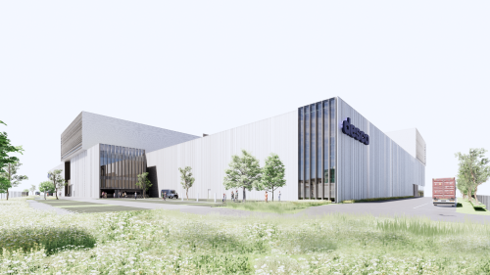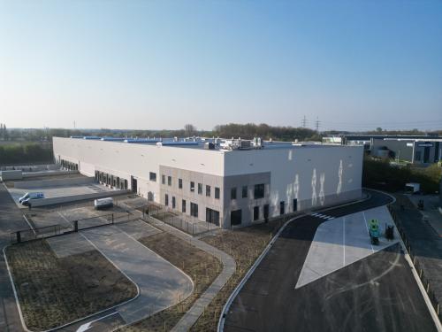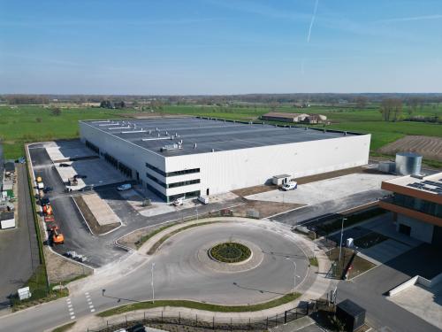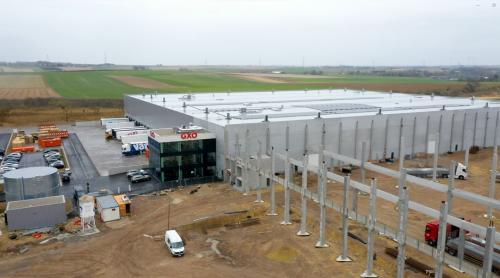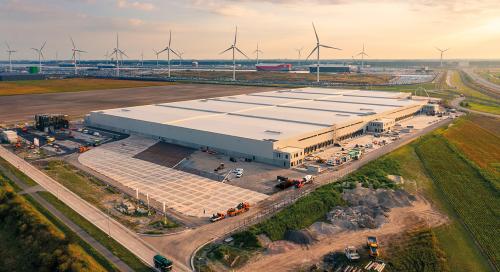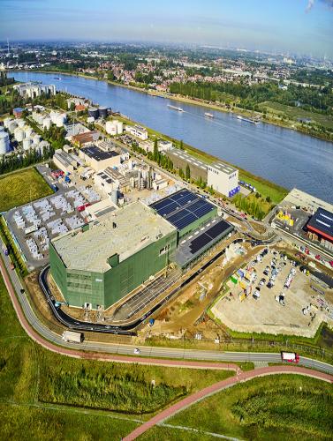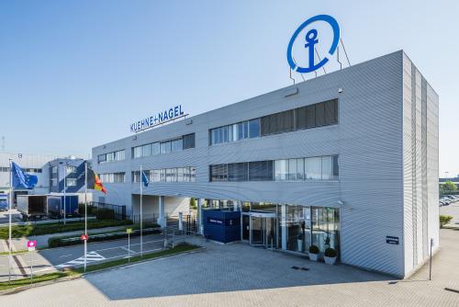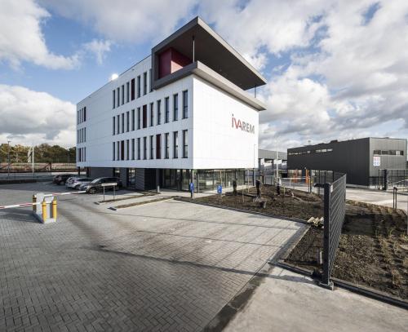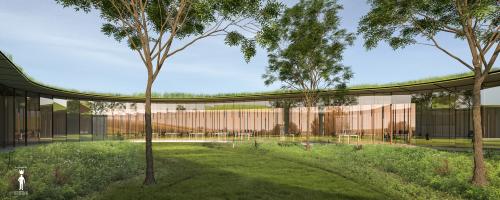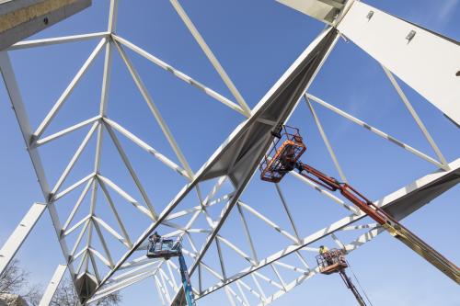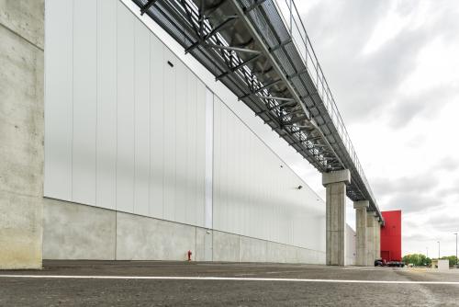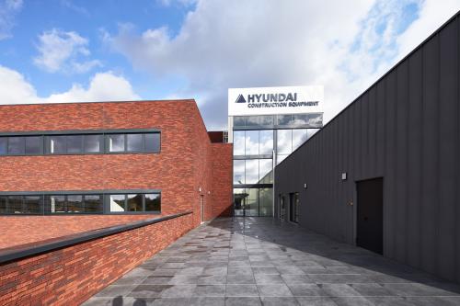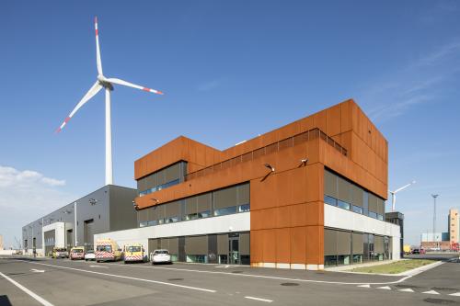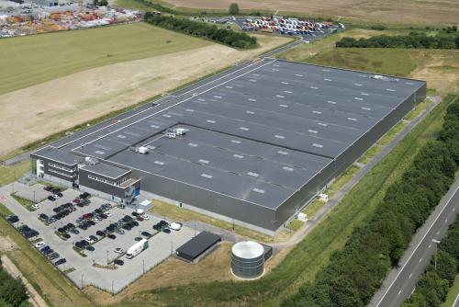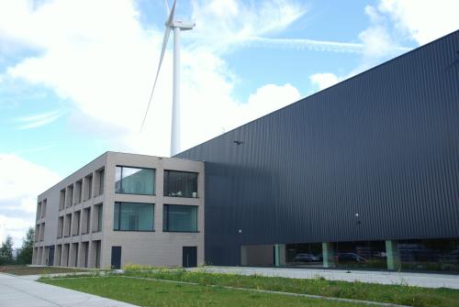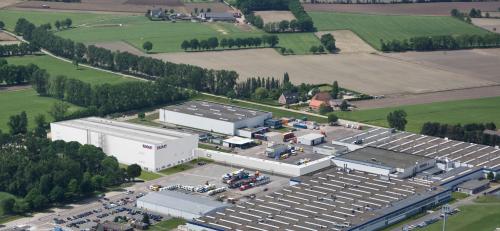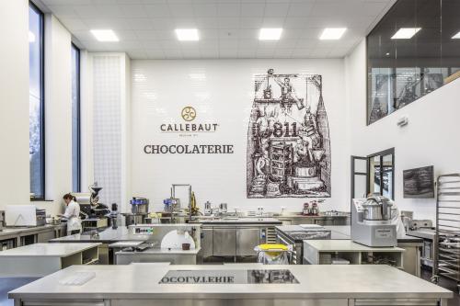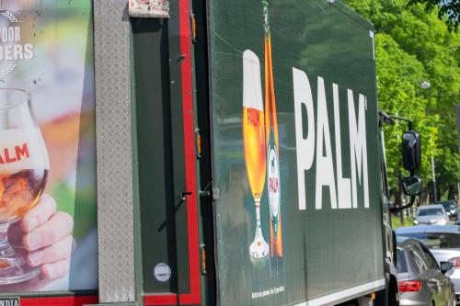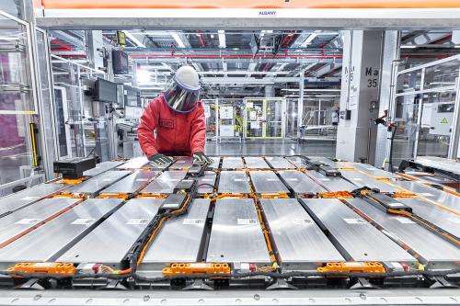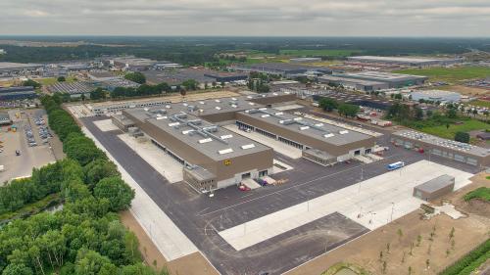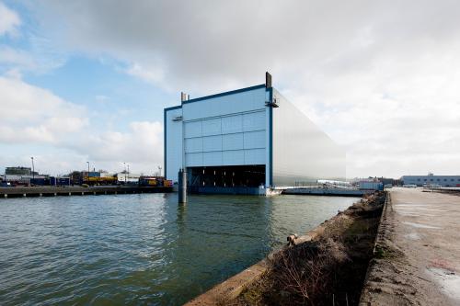Prologis' DC4 for Coolblue
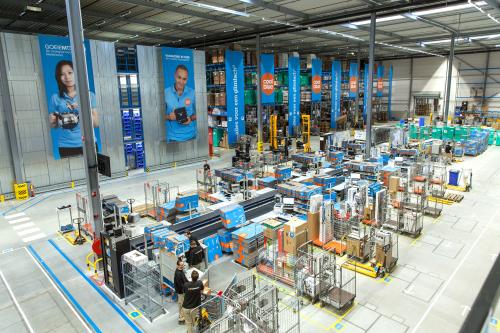
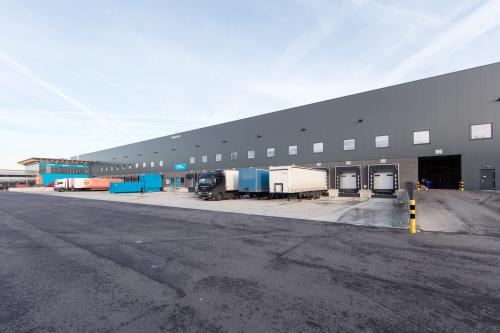
Project properties
Schedule and phasing
As 'DC4' is stretched across a large surface area, it was carried out in three phases.
- Two halls (11,000 m²) and an adjacent office
- Three halls and an office
- Three logistics halls
In total, the project comprised 88,000 m² of warehouse space, 10,000 m² of mezzanine space and 2,000 m² of office space.
Ready in good time
Due to the phasing of the construction and our extensive experience with warehouse projects, we were able to complete all phases well within the required deadline. It was not only the building sequence of the phases that played a major part in the success of the project but also the efficient use of materials and equipment in addition to smooth cooperation with our construction partners.
"Of course, you already knew that we have a large warehouse in Tilburg. You may also have known that we store everything bigger than a laptop here. But did you know that we store 16,000m2 of washing machines? And that this, if we were stack them, would be 50 times higher than the Eiffel Tower? And that the largest cruise ship in the world, the Oasis of the Seas, would fit into our warehouse three times? So, it's a pretty big warehouse."
Maarten parcels manager Coolblue
