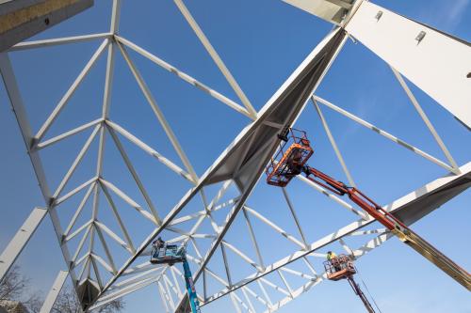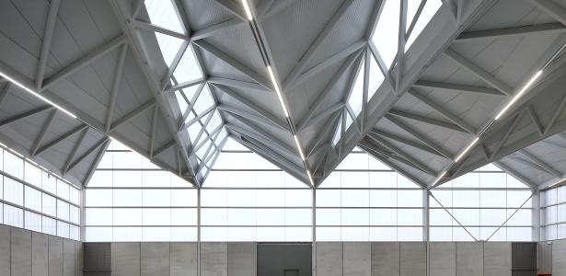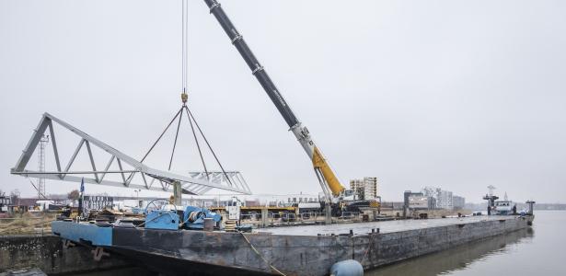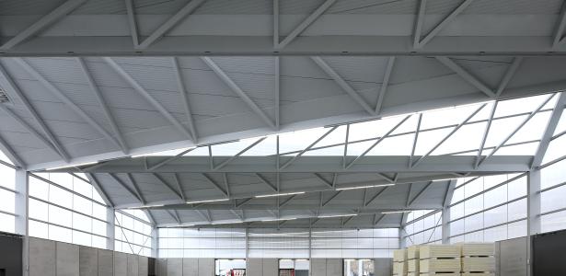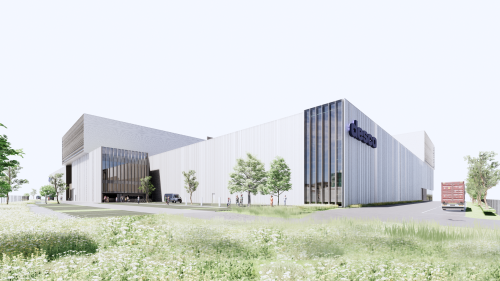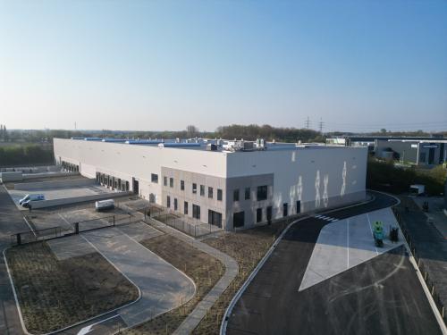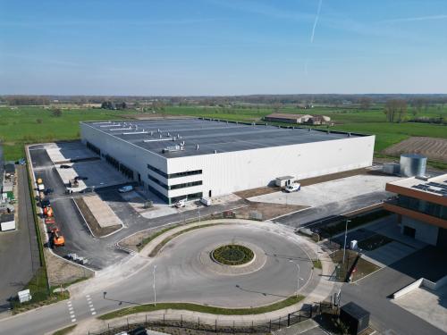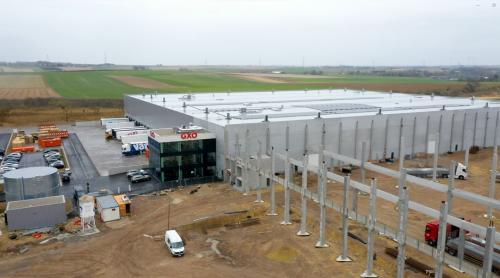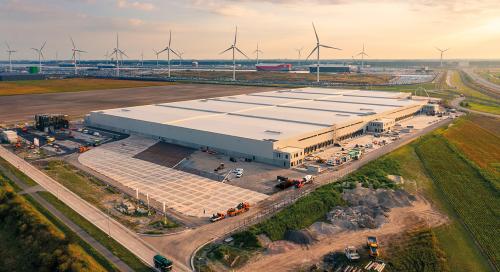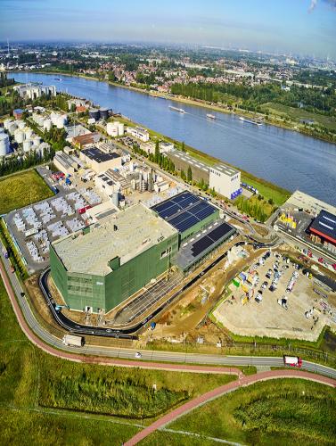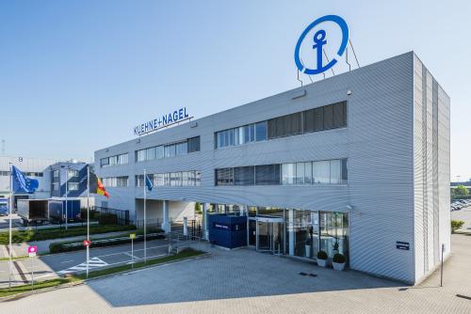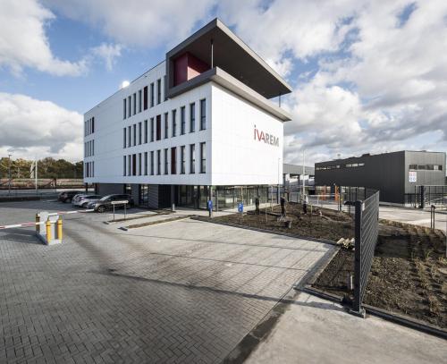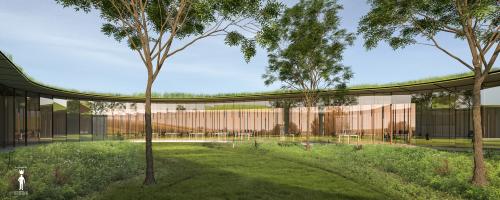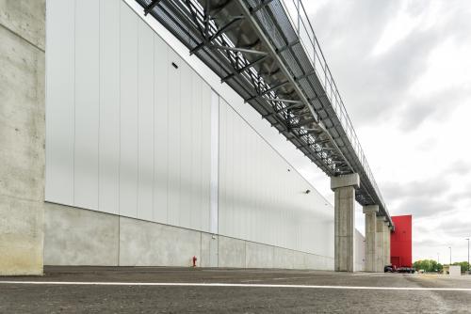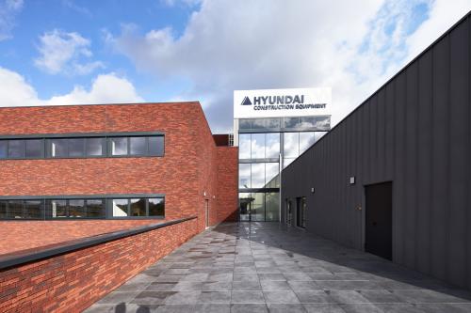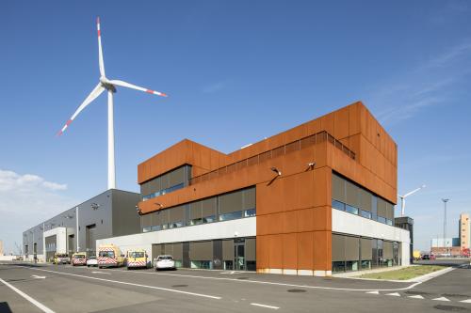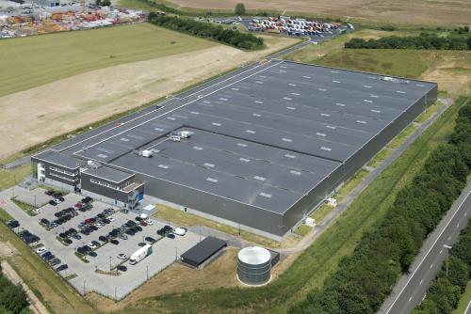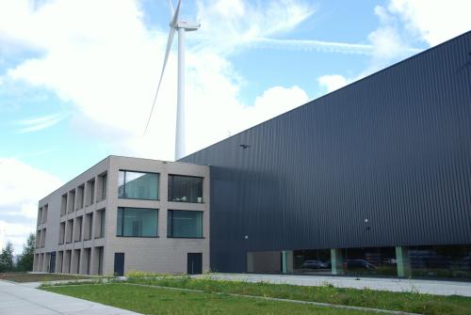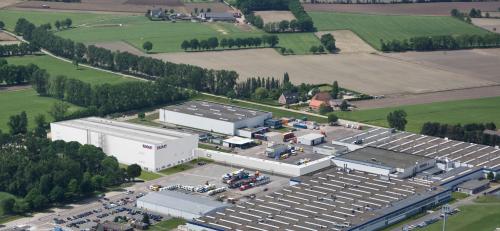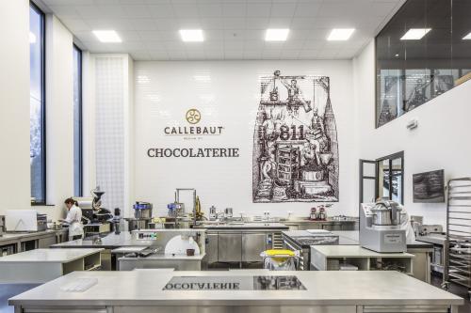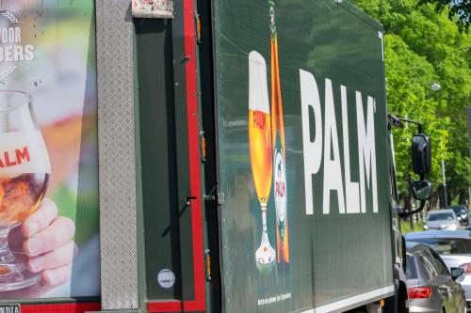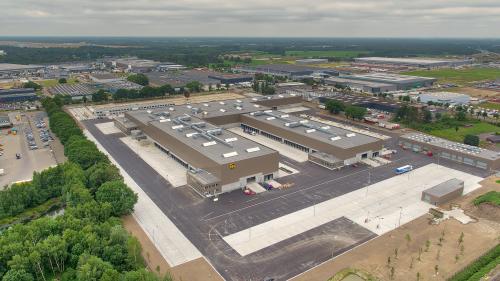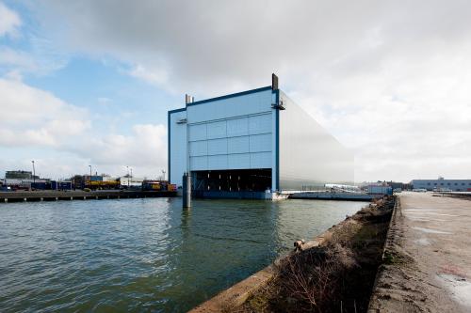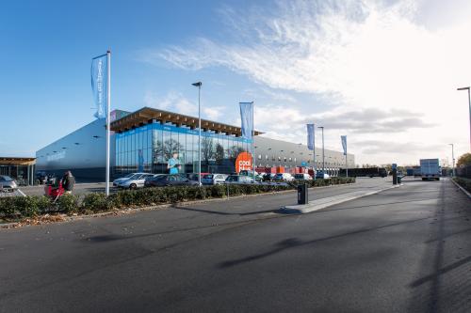Construction materials recycling and logistics hub in the Port of Brussels
We built a construction materials recycling and logistics hub on the Vergotedok in the Port of Brussels. The design of this special warehouse used the mooring posts in the water as a reference point. In 2018, our metal department won the Infosteel Construction Award for this state-of-the-art structure.
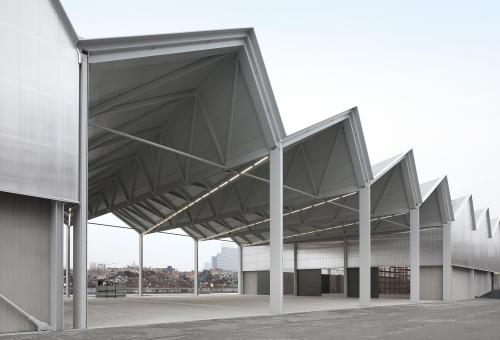
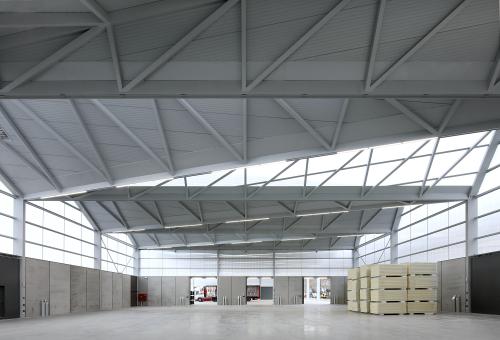
Project properties
Project name
Construction materials recycling and logistics hub in the Port of Brussels
Location
Havenlaan - Brussels
Client
Port of Brussels
Category
Logistics & Production
Architect
Tetra Architects
Period
Completed
Diagonal saw-tooth roof
By using the mooring posts as a guide, the vast site was divided into more than 20 strips, each with its own 10-metre roof. The result was an elongated warehouse with a saw-tooth roof whose ridges are slanted at an angle to the quay instead of perpendicular to it. The building’s central entrance was formed by ‘slicing’ out a section of the construction plane, thus creating a semi-public square that extends towards the canal and offers passers-by a view of the water.
