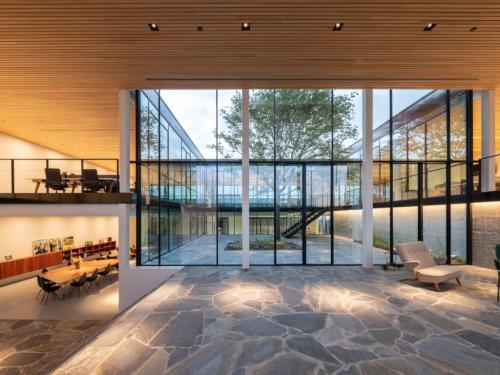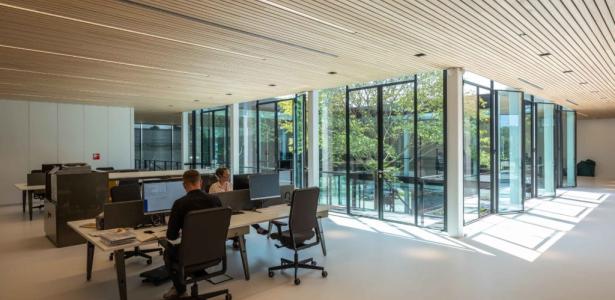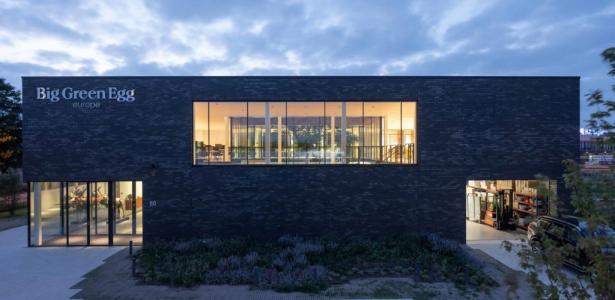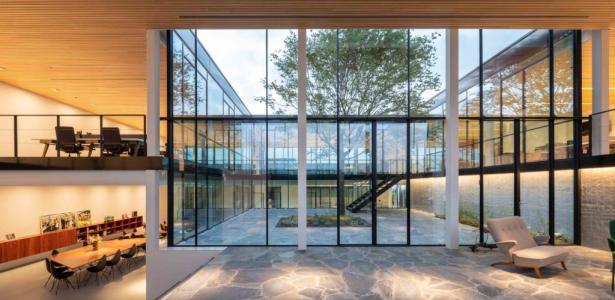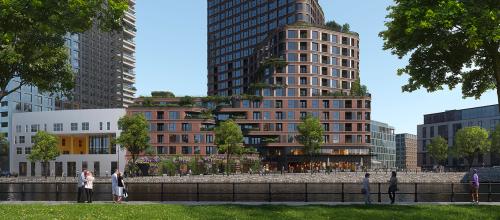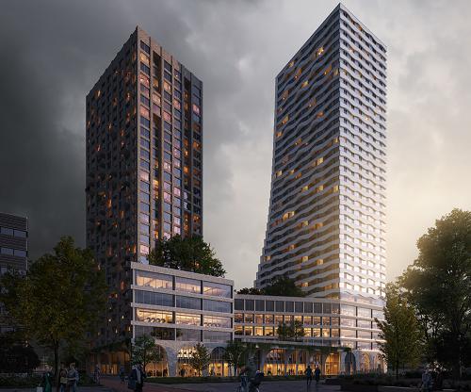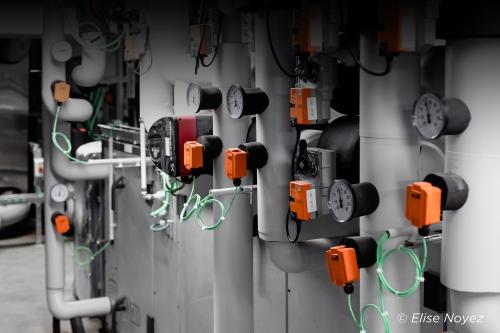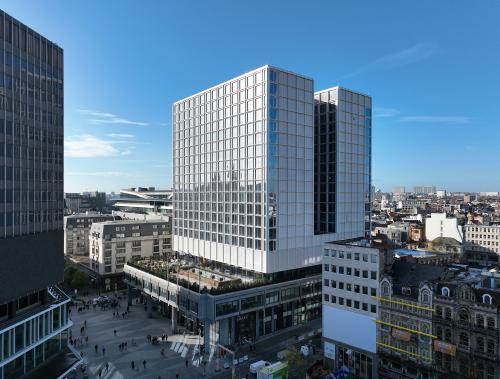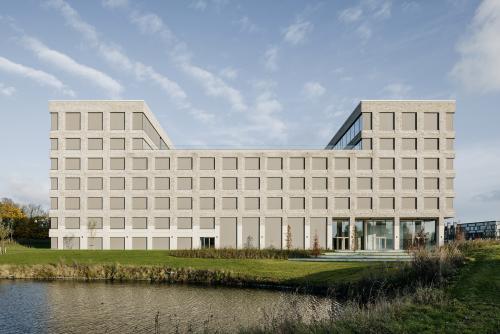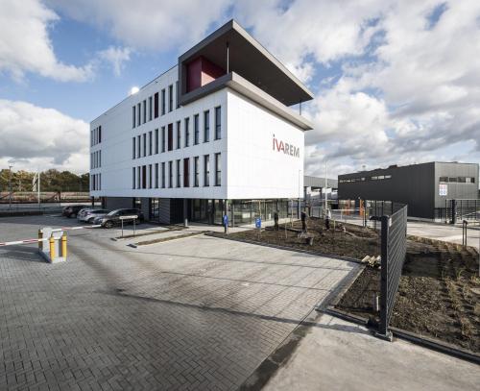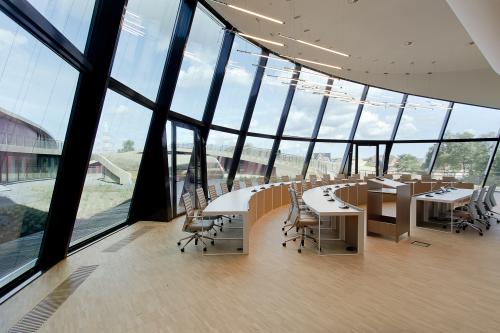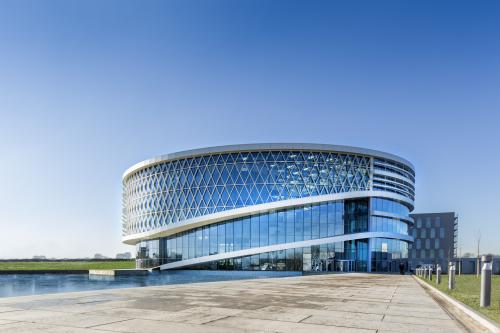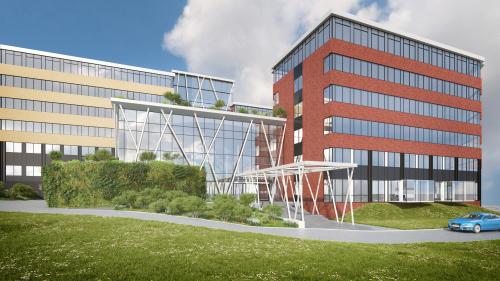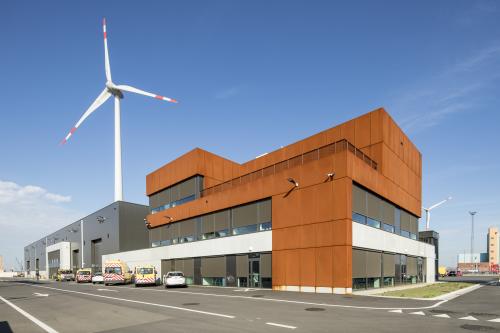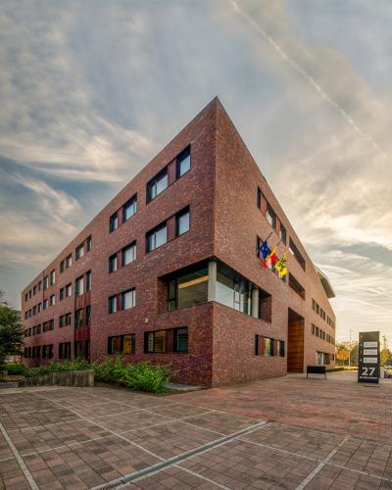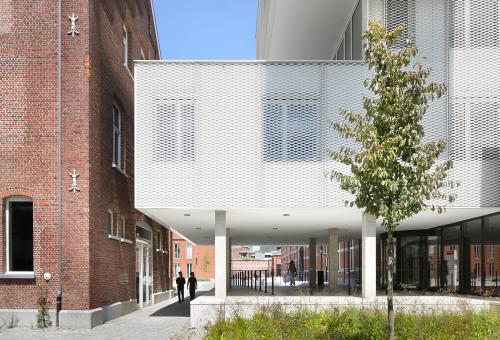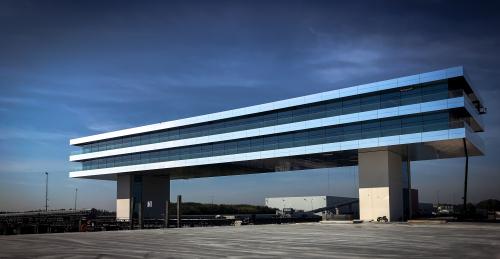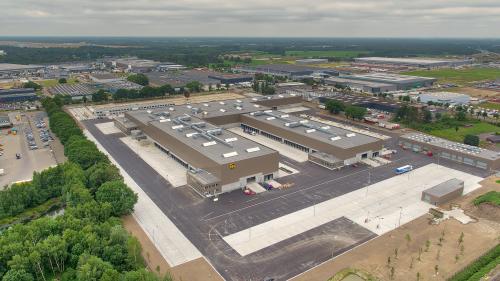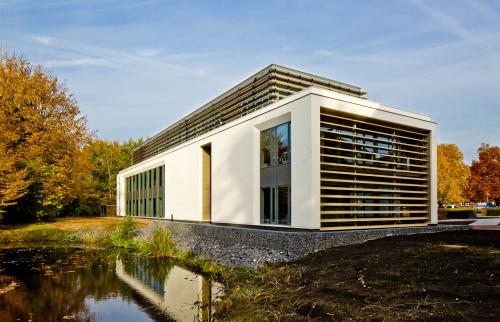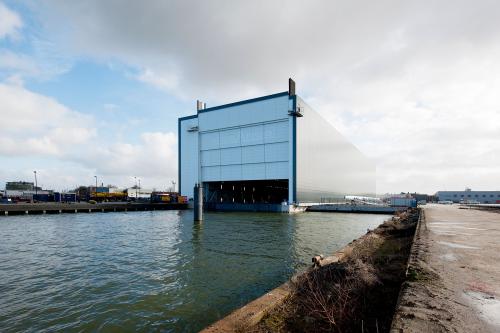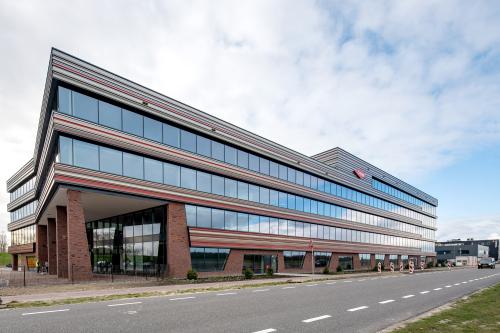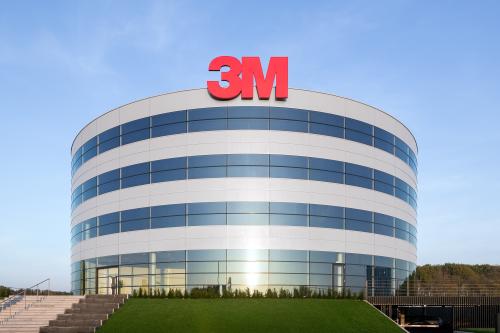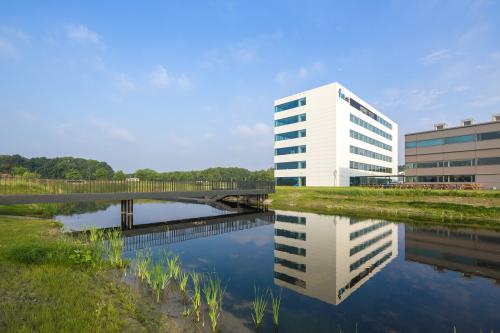Big Green Egg Europe office
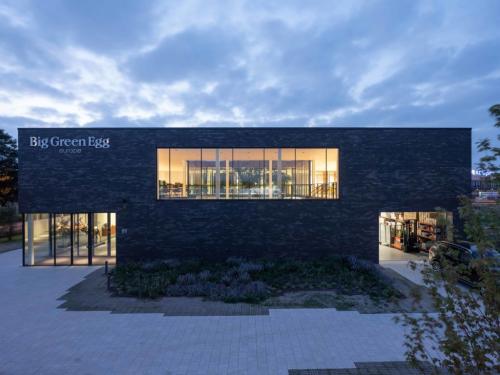
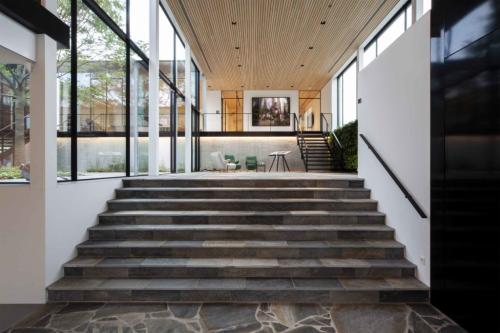
Project properties
Characteristic slender columns
Team Paul de Vroom + Sputnik is responsible for a design in which architecture, interior space and furniture merge into one. The office has a sturdy exterior and a light and tastefully furnished interior. Thanks to the characteristic slender columns (200 x 200 mm) in the inner façade, space is created for a beautiful patio which affords occupants a magnificent view through the floor-to-ceiling windows.
Different levels
The CD20 system offers a relatively easy method to construct floors at different levels, an aspect which has been beautifully applied in the semi-elevated patio. The patio directly connects both the meeting spaces on the ground floor and the workspaces on the upper floor to the centralised outdoor area. The result is an architecturally prestigious building with a long service life and sustainable aesthetics.
