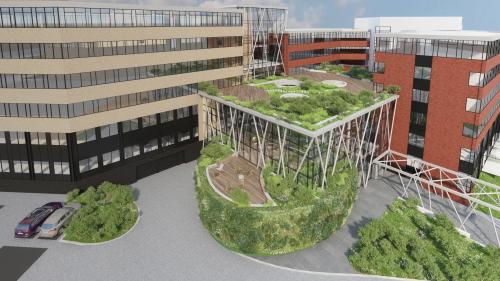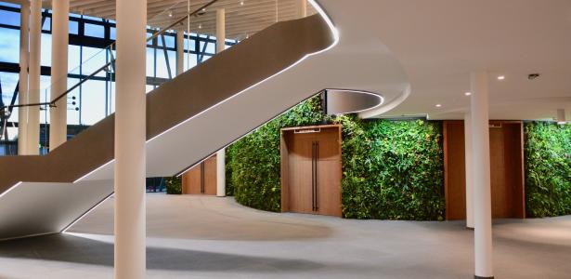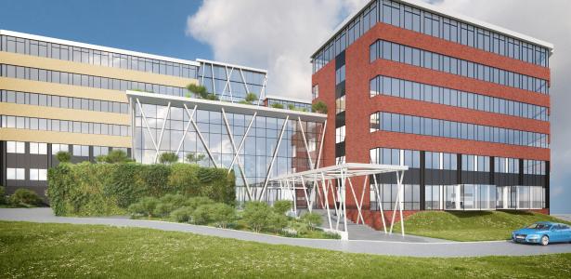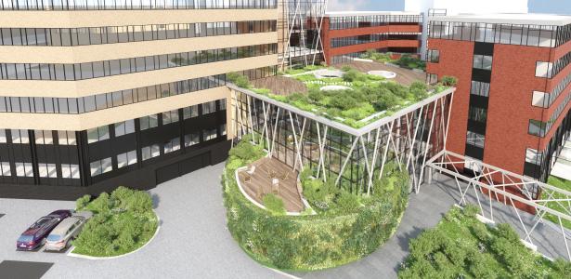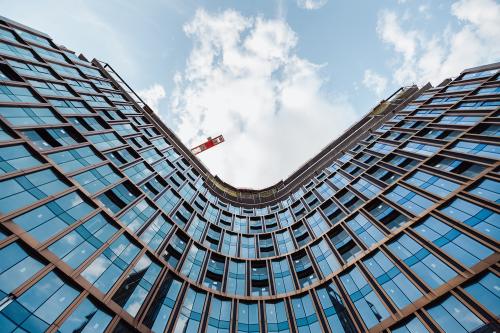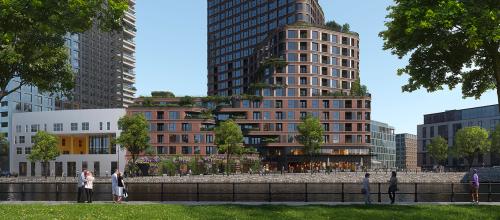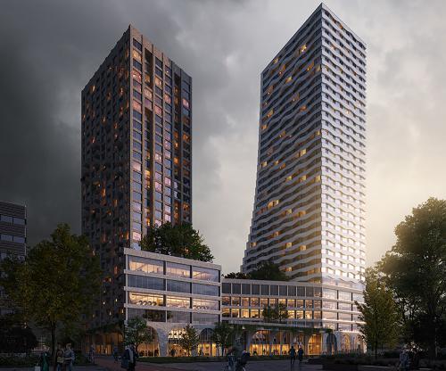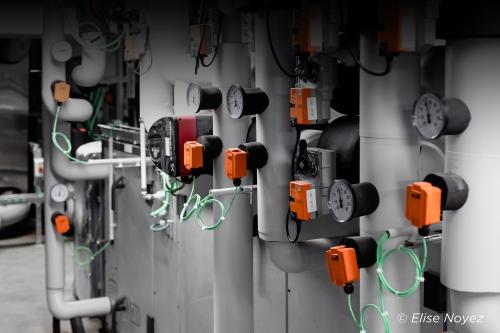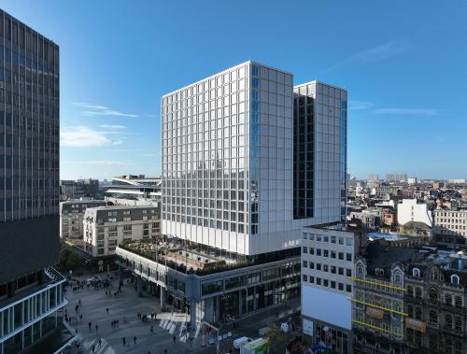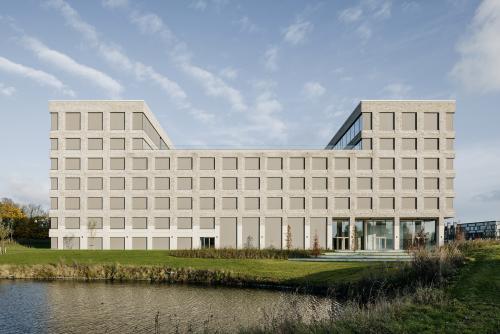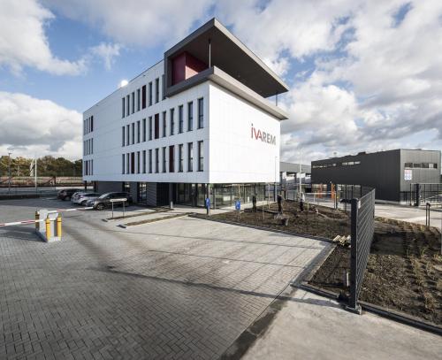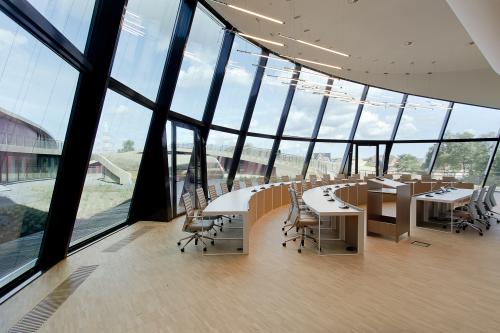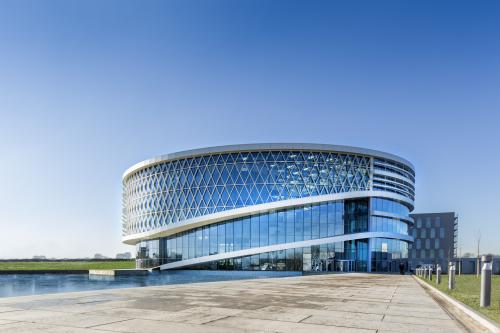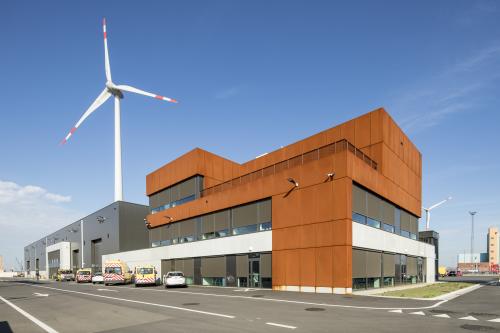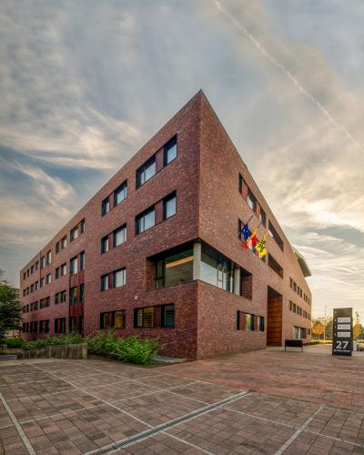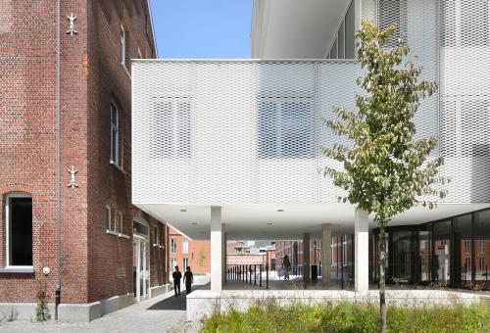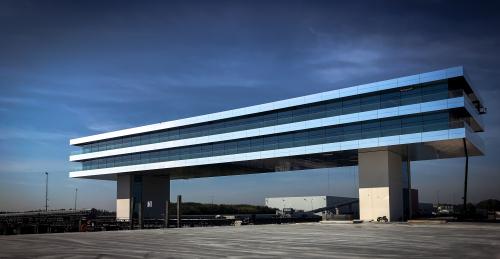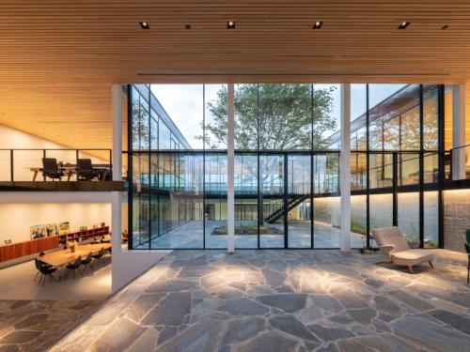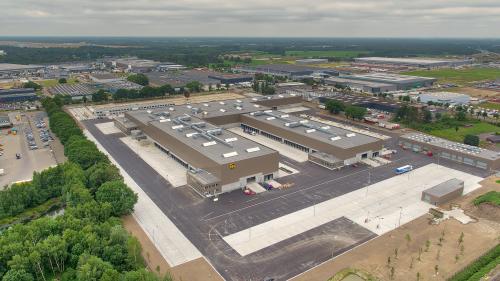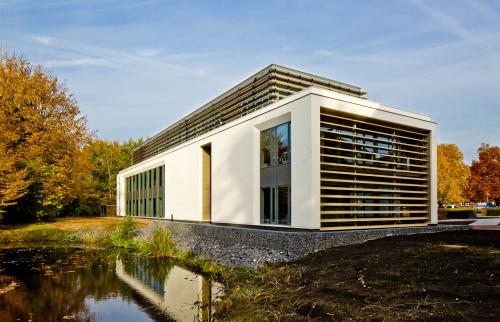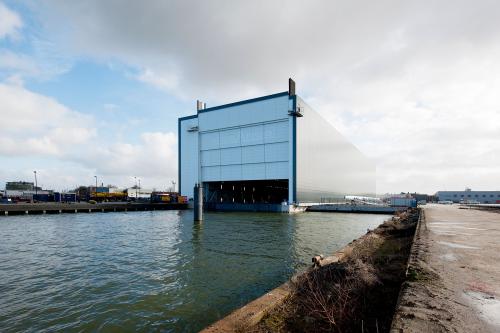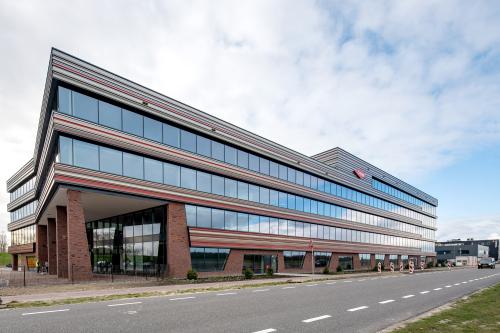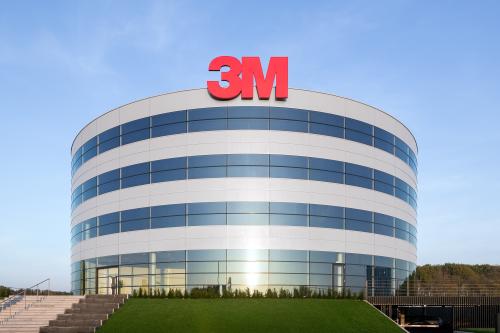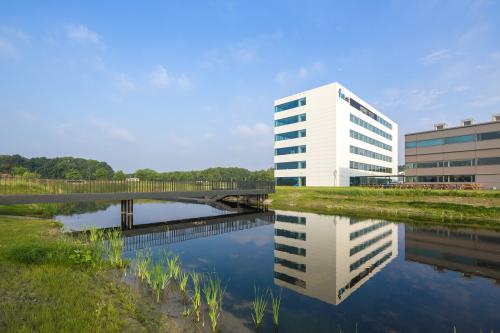Expansion of ‘greenhouse’ office
Cordeel built a magnificent architectural atrium with an auditorium between two existing office buildings in Diegem. The striking new building acts as a connecting element and central entrance. A vertical green garden with a surface area of 300 m² forms the focal point of the atrium.
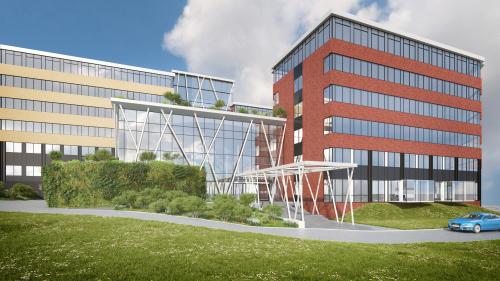
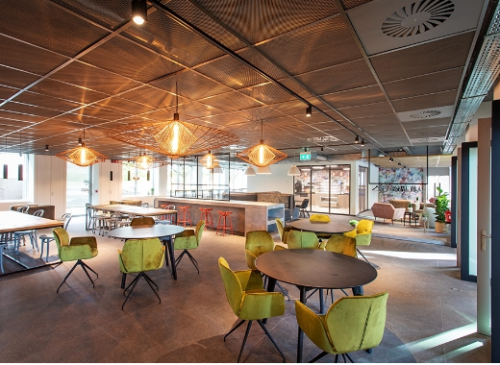
Project properties
Project name
Expansion of ‘greenhouse’ office
Location
Berkenlaan 8A+8B, 1831 Diegem
Client
Intervest Offices & Warehouses nv
Category
Offices
Architect
Architectengroep PSK nv
Period
Completed
Distinctive glass atrium
An elliptical concrete structure and ornamental columns placed in front of the curtain wall afford the atrium a distinct profile. In the atrium, which is about 10 metres high, is an impressive spiral staircase with a curved glass parapet. Kalwall skylights were installed in the roof to provide for sufficient daylight. The atrium is a multifunctional meeting place and event space, ideal for inspirational meetings and events, and the auditorium is equipped with all modern conveniences and infrastructure.
